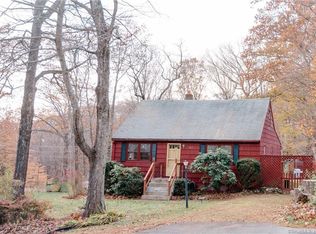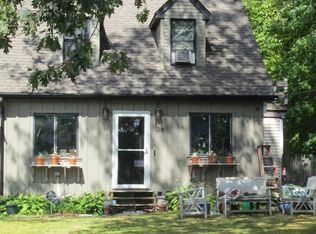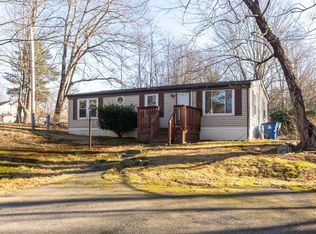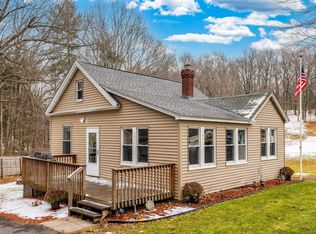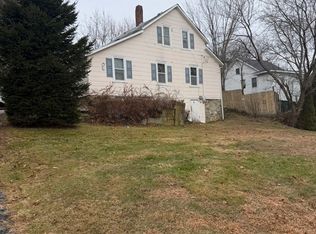Welcome to 12 Union Drive, a charming lakeside cottage tucked among the trees near Lake Chaffee. Whether you're seeking a full-time home or a weekend retreat, this property offers the perfect blend of comfort, privacy, and convenience. Recent updates bring peace of mind with a new roof, new septic system, new oil tank, new carpeting, new dishwasher, and new washer/dryer combo. Easy-care vinyl siding and flooring make maintenance simple so you can spend more time enjoying the setting. The spacious lot features a gentle brook, a wire-fenced yard, and a 29' 12' outbuilding-ideal for storage, hobbies, or future potential. Just minutes from I-84, you'll enjoy an easy commute while relaxing in a quiet, natural environment close to the water. Experience simple living in a peaceful lakeside community-your escape to the woods and water awaits at 12 Union Drive.
Under contract
$240,000
12 Union Drive, Ashford, CT 06278
2beds
840sqft
Est.:
Single Family Residence
Built in 1940
0.3 Acres Lot
$246,500 Zestimate®
$286/sqft
$-- HOA
What's special
- 27 days |
- 1,215 |
- 100 |
Likely to sell faster than
Zillow last checked: 8 hours ago
Listing updated: November 20, 2025 at 06:11am
Listed by:
Iconn Team at LPT Realty,
Nicholas A. Tella (860)866-8262,
LPT Realty - IConn Team 877-366-2213
Source: Smart MLS,MLS#: 24137908
Facts & features
Interior
Bedrooms & bathrooms
- Bedrooms: 2
- Bathrooms: 1
- Full bathrooms: 1
Primary bedroom
- Features: Wall/Wall Carpet
- Level: Main
- Area: 99 Square Feet
- Dimensions: 11 x 9
Bedroom
- Features: Wall/Wall Carpet
- Level: Main
- Area: 99 Square Feet
- Dimensions: 11 x 9
Bathroom
- Features: Tub w/Shower
- Level: Main
- Area: 35 Square Feet
- Dimensions: 5 x 7
Dining room
- Features: Vinyl Floor
- Level: Main
- Area: 108 Square Feet
- Dimensions: 12 x 9
Kitchen
- Features: Laminate Floor
- Level: Main
- Area: 99 Square Feet
- Dimensions: 11 x 9
Living room
- Features: Bay/Bow Window, Laminate Floor
- Level: Upper
- Area: 266 Square Feet
- Dimensions: 19 x 14
Office
- Features: Vinyl Floor
- Level: Main
- Area: 84 Square Feet
- Dimensions: 7 x 12
Heating
- Forced Air, Oil
Cooling
- Window Unit(s)
Appliances
- Included: Gas Range, Range Hood, Refrigerator, Dishwasher, Washer, Dryer, Water Heater
Features
- Basement: Partial,Unfinished,Concrete
- Attic: Crawl Space,Walk-up
- Has fireplace: No
Interior area
- Total structure area: 840
- Total interior livable area: 840 sqft
- Finished area above ground: 840
Property
Parking
- Total spaces: 5
- Parking features: None, Off Street, Driveway, Private
- Has uncovered spaces: Yes
Features
- Patio & porch: Deck
- Waterfront features: Walk to Water, Association Optional
Lot
- Size: 0.3 Acres
- Features: Sloped
Details
- Additional structures: Shed(s)
- Parcel number: 1670838
- Zoning: RA
Construction
Type & style
- Home type: SingleFamily
- Architectural style: Cottage
- Property subtype: Single Family Residence
Materials
- Vinyl Siding, Wood Siding
- Foundation: Concrete Perimeter
- Roof: Fiberglass
Condition
- New construction: No
- Year built: 1940
Utilities & green energy
- Sewer: Septic Tank
- Water: Well
Community & HOA
Community
- Features: Lake
- Subdivision: Ashford Lake
HOA
- Has HOA: No
Location
- Region: Ashford
Financial & listing details
- Price per square foot: $286/sqft
- Tax assessed value: $89,670
- Annual tax amount: $3,262
- Date on market: 11/13/2025
Estimated market value
$246,500
$234,000 - $259,000
$2,025/mo
Price history
Price history
| Date | Event | Price |
|---|---|---|
| 11/20/2025 | Pending sale | $240,000$286/sqft |
Source: | ||
| 11/15/2025 | Listed for sale | $240,000+14.3%$286/sqft |
Source: | ||
| 8/24/2023 | Sold | $210,000+5%$250/sqft |
Source: | ||
| 6/27/2023 | Pending sale | $200,000$238/sqft |
Source: | ||
| 6/26/2023 | Contingent | $200,000$238/sqft |
Source: | ||
Public tax history
Public tax history
| Year | Property taxes | Tax assessment |
|---|---|---|
| 2025 | $3,262 +5.9% | $89,670 |
| 2024 | $3,081 +5.2% | $89,670 +1.3% |
| 2023 | $2,928 +2.6% | $88,480 |
Find assessor info on the county website
BuyAbility℠ payment
Est. payment
$1,353/mo
Principal & interest
$931
Property taxes
$338
Home insurance
$84
Climate risks
Neighborhood: 06278
Nearby schools
GreatSchools rating
- 4/10Ashford SchoolGrades: PK-8Distance: 3.7 mi
- 8/10E. O. Smith High SchoolGrades: 9-12Distance: 10.1 mi
Schools provided by the listing agent
- Elementary: Ashford
- High: Region 19
Source: Smart MLS. This data may not be complete. We recommend contacting the local school district to confirm school assignments for this home.
- Loading
