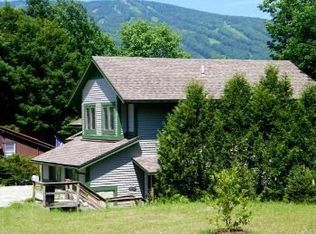Closed
Listed by:
Sarah N Sheehan,
William Raveis Real Estate Vermont Properties Off:802-228-8877
Bought with: Lange & Lange
$490,000
12 Twine Hill Road, Ludlow, VT 05149
3beds
1,680sqft
Single Family Residence
Built in 1970
0.27 Acres Lot
$493,700 Zestimate®
$292/sqft
$3,004 Estimated rent
Home value
$493,700
$434,000 - $563,000
$3,004/mo
Zestimate® history
Loading...
Owner options
Explore your selling options
What's special
Enjoy big Okemo views from this charming three-bedroom, two-bath home tucked on a quiet dead-end street just minutes from Okemo Mountain and downtown Ludlow. A spacious mudroom welcomes you inside — perfect for storing skis and gear after a day on the slopes. The bright and inviting living room features large windows that fill the space with natural light and a wood-burning fireplace for cozy winter evenings. Step out onto the expansive deck with a hot tub and take in sweeping views of Okemo and the surrounding mountains. Whether you’re looking for a comfortable year-round home or a vacation getaway, this property offers the ideal blend of privacy, convenience, and Vermont charm. Visit the Okemo real estate community today. Taxes are based on current town assessment.
Zillow last checked: 8 hours ago
Listing updated: January 08, 2026 at 12:35pm
Listed by:
Sarah N Sheehan,
William Raveis Real Estate Vermont Properties Off:802-228-8877
Bought with:
Tucker Adirondack Lange
Lange & Lange
Source: PrimeMLS,MLS#: 5066314
Facts & features
Interior
Bedrooms & bathrooms
- Bedrooms: 3
- Bathrooms: 2
- Full bathrooms: 1
- 3/4 bathrooms: 1
Heating
- Oil, Pellet Stove, Floor Furnace, Forced Air, Hot Air
Cooling
- None
Appliances
- Included: Dishwasher, Dryer, Microwave, Electric Range, Refrigerator, Washer, Electric Water Heater
- Laundry: 1st Floor Laundry
Features
- Dining Area, Kitchen/Dining, Primary BR w/ BA, Natural Light, Natural Woodwork
- Flooring: Hardwood, Laminate, Tile
- Windows: Blinds, Skylight(s)
- Basement: Bulkhead,Concrete Floor,Full,Exterior Stairs,Unfinished,Exterior Entry,Walk-Out Access
- Attic: Pull Down Stairs
- Number of fireplaces: 1
- Fireplace features: Fireplace Screens/Equip, Wood Burning, 1 Fireplace
- Furnished: Yes
Interior area
- Total structure area: 2,077
- Total interior livable area: 1,680 sqft
- Finished area above ground: 1,680
- Finished area below ground: 0
Property
Parking
- Parking features: Crushed Stone, Driveway, Off Street, On Site
- Has uncovered spaces: Yes
Accessibility
- Accessibility features: 1st Floor 3/4 Bathroom, 1st Floor Hrd Surfce Flr, Laundry Access w/No Steps, Access to Parking, Hard Surface Flooring, 1st Floor Laundry
Features
- Levels: Two
- Stories: 2
- Exterior features: Deck
- Has spa: Yes
- Spa features: Heated
- Has view: Yes
- View description: Mountain(s)
- Frontage length: Road frontage: 99
Lot
- Size: 0.27 Acres
- Features: Country Setting, Ski Area, Trail/Near Trail, Views, In Town, Near Golf Course, Near Shopping, Near Skiing, Near Snowmobile Trails, Near School(s)
Details
- Parcel number: 36311211720
- Zoning description: Residential
Construction
Type & style
- Home type: SingleFamily
- Architectural style: Contemporary
- Property subtype: Single Family Residence
Materials
- Wood Frame, Shingle Siding
- Foundation: Block, Concrete
- Roof: Asphalt Shingle
Condition
- New construction: No
- Year built: 1970
Utilities & green energy
- Electric: 100 Amp Service, Circuit Breakers
- Sewer: Public Sewer
- Utilities for property: Cable Available, Phone Available, Fiber Optic Internt Avail
Community & neighborhood
Security
- Security features: Smoke Detector(s)
Location
- Region: Ludlow
Other
Other facts
- Road surface type: Paved
Price history
| Date | Event | Price |
|---|---|---|
| 1/7/2026 | Sold | $490,000-1.8%$292/sqft |
Source: | ||
| 10/17/2025 | Listed for sale | $499,000$297/sqft |
Source: | ||
| 10/15/2025 | Listing removed | $499,000$297/sqft |
Source: | ||
| 8/21/2025 | Price change | $499,000-9.1%$297/sqft |
Source: | ||
| 7/22/2025 | Listed for sale | $549,000+2.6%$327/sqft |
Source: | ||
Public tax history
| Year | Property taxes | Tax assessment |
|---|---|---|
| 2024 | -- | $166,700 |
| 2023 | -- | $166,700 |
| 2022 | -- | $166,700 |
Find assessor info on the county website
Neighborhood: 05149
Nearby schools
GreatSchools rating
- 7/10Ludlow Elementary SchoolGrades: PK-6Distance: 0.7 mi
- 7/10Green Mountain Uhsd #35Grades: 7-12Distance: 11.3 mi
Schools provided by the listing agent
- Elementary: Ludlow Elementary School
- District: Two Rivers Supervisory Union
Source: PrimeMLS. This data may not be complete. We recommend contacting the local school district to confirm school assignments for this home.
Get pre-qualified for a loan
At Zillow Home Loans, we can pre-qualify you in as little as 5 minutes with no impact to your credit score.An equal housing lender. NMLS #10287.
