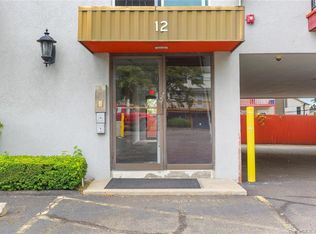Affordable and spacious 1 BR 1 Bath with hardwood floors throughout. Living Room with Dining area and sliders to balcony. Conveniently located - near hospital, park, downtown, I-95, shopping & bus lines. Full size washer and dryer in unit. Newer kitchen and bath. Easy to show.
This property is off market, which means it's not currently listed for sale or rent on Zillow. This may be different from what's available on other websites or public sources.

