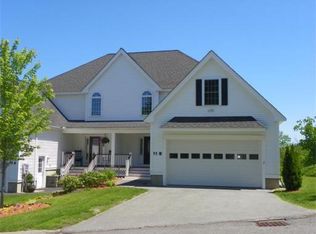Welcome home to this beautiful & pristine condo at Pond View Estates! Boasting a premier location within the community & legitimate water views of Long Pond! This property possesses many features of a single family home w/ the benefits of maintenance free living! Approaching the unit you see wooded privacy on one side, a 2 car garage, & an inviting front sitting porch w/ mahogany decking. Enter & find a 2 story foyer, 9 ft ceilings throughout the 1st flr, & an upgraded kitchen w/ 36" maple cabinets, double crown moldings, SS appliances, CT floor & center island. Gleaming hardwood floors & crown molding in the dining room & living room w/ gas fireplace. The Sun Room is a huge bonus w/ Pond Views & steps down to a concrete patio. The 2nd floor master suite has vaulted ceilings, a WIC, & en-suite bath w/ jacuzzi tub & tile shower. Bedroom #2 is large, 2nd flr laundry w/full bath, and plenty of space to increase living area in the room above the garage or wide open walk out basement!
This property is off market, which means it's not currently listed for sale or rent on Zillow. This may be different from what's available on other websites or public sources.
