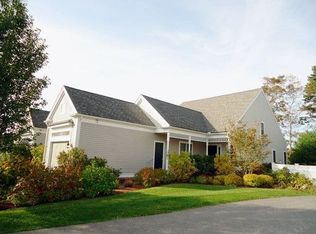This 1790 square foot condo home has 2 bedrooms and 3.0 bathrooms. This home is located at 12 Turnberry Rd #130, Bourne, MA 02532.
This property is off market, which means it's not currently listed for sale or rent on Zillow. This may be different from what's available on other websites or public sources.
