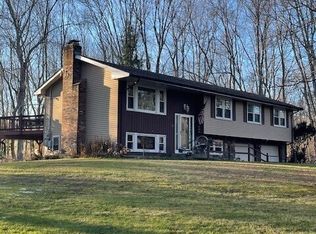Sold for $410,000
$410,000
12 Tumblebrook Road, Bolton, CT 06043
4beds
1,941sqft
Single Family Residence
Built in 1969
0.92 Acres Lot
$457,300 Zestimate®
$211/sqft
$3,127 Estimated rent
Home value
$457,300
$407,000 - $512,000
$3,127/mo
Zestimate® history
Loading...
Owner options
Explore your selling options
What's special
Welcome home to this charming, raised ranch on a quiet cul de sac street. The backyard is an oasis with a beautiful inground pool and patio, spacious back deck and large level lot with mature landscaping. Home has been well maintained with updates every year since ownership. A large addition in 2017 added sq. ft. to the primary bedroom and second bedroom, new walk-in closets and primary bath upgraded to a full bath plus new central air and windows. Hardwood floors throughout main level, with new tile in kitchen (2020). Eat in kitchen with breakfast bar and updated backsplash. 3 bedrooms on main level with 2 full baths. Living room has a masonry fireplace with large picture window welcoming an abundance of natural light. Lower level has a 4th bedroom / office space plus a large den with fireplace and laundry. Summertime will feel like a vacation here, with the private backyard and serene pool / patio space.
Zillow last checked: 8 hours ago
Listing updated: October 01, 2024 at 12:06am
Listed by:
Krystal Holmes 860-490-1460,
Chestnut Oak Associates 860-668-0234,
Donna Blanchette 860-668-0234,
Chestnut Oak Associates
Bought with:
Beata Gadomski, RES.0817531
Berkshire Hathaway NE Prop.
Source: Smart MLS,MLS#: 24025424
Facts & features
Interior
Bedrooms & bathrooms
- Bedrooms: 4
- Bathrooms: 2
- Full bathrooms: 2
Primary bedroom
- Features: Bedroom Suite, Full Bath, Walk-In Closet(s), Hardwood Floor
- Level: Main
- Area: 305.5 Square Feet
- Dimensions: 13 x 23.5
Bedroom
- Features: Hardwood Floor
- Level: Main
- Area: 90 Square Feet
- Dimensions: 9 x 10
Bedroom
- Features: Walk-In Closet(s), Hardwood Floor
- Level: Main
- Area: 181.5 Square Feet
- Dimensions: 11 x 16.5
Bedroom
- Features: Wall/Wall Carpet
- Level: Lower
- Area: 95 Square Feet
- Dimensions: 9.5 x 10
Den
- Features: Fireplace, Wall/Wall Carpet
- Level: Lower
- Area: 390 Square Feet
- Dimensions: 19.5 x 20
Dining room
- Features: Hardwood Floor
- Level: Main
- Area: 123.5 Square Feet
- Dimensions: 9.5 x 13
Kitchen
- Features: Breakfast Bar
- Level: Main
- Area: 123.5 Square Feet
- Dimensions: 9.5 x 13
Living room
- Features: Fireplace, Hardwood Floor
- Level: Main
- Area: 236.25 Square Feet
- Dimensions: 13.5 x 17.5
Heating
- Hot Water, Oil
Cooling
- Central Air
Appliances
- Included: Oven/Range, Microwave, Refrigerator, Dishwasher, Water Heater
- Laundry: Lower Level
Features
- Basement: Full,Finished,Garage Access,Walk-Out Access,Liveable Space
- Attic: Access Via Hatch
- Number of fireplaces: 2
Interior area
- Total structure area: 1,941
- Total interior livable area: 1,941 sqft
- Finished area above ground: 1,441
- Finished area below ground: 500
Property
Parking
- Total spaces: 2
- Parking features: Attached, Driveway, Garage Door Opener, Private, Paved
- Attached garage spaces: 1
- Has uncovered spaces: Yes
Features
- Has private pool: Yes
- Pool features: In Ground
Lot
- Size: 0.92 Acres
- Features: Subdivided, Few Trees, Level, Cul-De-Sac
Details
- Parcel number: 2100283
- Zoning: R-1
Construction
Type & style
- Home type: SingleFamily
- Architectural style: Ranch
- Property subtype: Single Family Residence
Materials
- Vinyl Siding
- Foundation: Concrete Perimeter, Raised
- Roof: Asphalt
Condition
- New construction: No
- Year built: 1969
Utilities & green energy
- Sewer: Septic Tank
- Water: Well
- Utilities for property: Cable Available
Community & neighborhood
Location
- Region: Bolton
Price history
| Date | Event | Price |
|---|---|---|
| 7/11/2024 | Sold | $410,000+4.1%$211/sqft |
Source: | ||
| 6/25/2024 | Pending sale | $393,900$203/sqft |
Source: | ||
| 6/20/2024 | Listed for sale | $393,900+72.8%$203/sqft |
Source: | ||
| 7/18/2014 | Sold | $228,000-0.8%$117/sqft |
Source: | ||
| 4/29/2014 | Price change | $229,900-2.1%$118/sqft |
Source: RE/MAX East Of The River #G674788 Report a problem | ||
Public tax history
| Year | Property taxes | Tax assessment |
|---|---|---|
| 2025 | $7,361 -1.6% | $227,900 -0.3% |
| 2024 | $7,481 +3.2% | $228,500 +38.1% |
| 2023 | $7,248 +11.1% | $165,400 |
Find assessor info on the county website
Neighborhood: 06043
Nearby schools
GreatSchools rating
- 7/10Bolton Center SchoolGrades: PK-8Distance: 2.1 mi
- 6/10Bolton High SchoolGrades: 9-12Distance: 1.2 mi
Schools provided by the listing agent
- Elementary: Bolton Center
- High: Bolton
Source: Smart MLS. This data may not be complete. We recommend contacting the local school district to confirm school assignments for this home.
Get pre-qualified for a loan
At Zillow Home Loans, we can pre-qualify you in as little as 5 minutes with no impact to your credit score.An equal housing lender. NMLS #10287.
Sell with ease on Zillow
Get a Zillow Showcase℠ listing at no additional cost and you could sell for —faster.
$457,300
2% more+$9,146
With Zillow Showcase(estimated)$466,446
