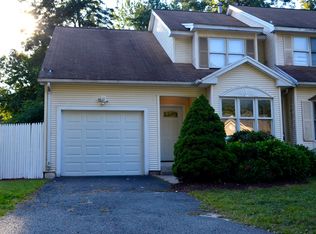PERFECT PACKAGE ~THERE'S NO WORK HERE! JUST MOVE RIGHT INTO THIS LOVELY HOME with it's freshly painted interior, new hardwood floors, chic ~ remodeled bathrooms, sunny open floor plan, large Master Bedroom with double closets and an attached garage off the kitchen are just some of the special features that this lovingly maintained home has to offer you. No traffic on this dead end street and walk to East Longmeadow shops! **** Full unfinished basement with high ceilings for future finishing and vinyl sided exterior with custom garage door. Whether eating in your dining room or out on your sunny deck surrounded by beautiful gardens, you will love life in this warm and inviting HOME!
This property is off market, which means it's not currently listed for sale or rent on Zillow. This may be different from what's available on other websites or public sources.

