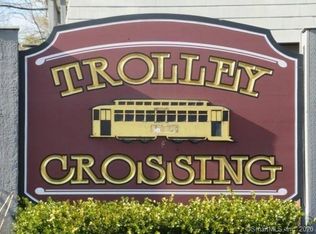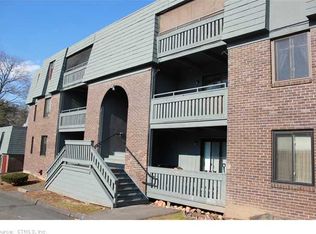Sold for $214,000 on 08/22/23
$214,000
12 Trolley Crossing Lane #12, Middletown, CT 06457
2beds
1,220sqft
Condominium, Townhouse
Built in 1987
-- sqft lot
$226,300 Zestimate®
$175/sqft
$2,128 Estimated rent
Home value
$226,300
$210,000 - $242,000
$2,128/mo
Zestimate® history
Loading...
Owner options
Explore your selling options
What's special
Welcome to Trolley Crossing Condos in Middletown, CT! This stunning 2-bedroom, 1 and a half bathroom townhouse is now available for sale. This beautiful home boasts an ideal location, with convenient access to all the amenities that Middletown has to offer. The spacious and airy living room features large windows that let in plenty of natural light, creating a warm and inviting atmosphere. The dining area flows seamlessly into the living room, making it the perfect space for entertaining. Upstairs, you'll find two generously sized bedrooms, with ample closet space and large windows. Brand new heating and air conditioning system installed June 2023. Other highlights of this wonderful townhouse include a private deck, perfect for relaxing and enjoying the fresh air, and an attached two car garage. Located in the heart of Middletown, this home is just a short distance away from some of the area's best restaurants, shops, and entertainment options. Don't miss out on this incredible opportunity to own a beautiful home in one of Middletown's most desirable complexes!
Zillow last checked: 8 hours ago
Listing updated: July 09, 2024 at 08:17pm
Listed by:
Carrie Meehan 860-597-9197,
KW Legacy Partners 860-313-0700
Bought with:
Josie Kamansky, RES.0764957
eXp Realty
Source: Smart MLS,MLS#: 170568731
Facts & features
Interior
Bedrooms & bathrooms
- Bedrooms: 2
- Bathrooms: 2
- Full bathrooms: 1
- 1/2 bathrooms: 1
Bedroom
- Level: Upper
- Area: 102.96 Square Feet
- Dimensions: 8.58 x 12
Bedroom
- Level: Upper
- Area: 162.67 Square Feet
- Dimensions: 10.91 x 14.91
Bedroom
- Level: Upper
- Area: 58.48 Square Feet
- Dimensions: 4.91 x 11.91
Bathroom
- Level: Upper
- Area: 59.33 Square Feet
- Dimensions: 7.5 x 7.91
Bathroom
- Level: Main
- Area: 33.14 Square Feet
- Dimensions: 4.91 x 6.75
Dining room
- Level: Main
- Area: 94.85 Square Feet
- Dimensions: 9.41 x 10.08
Kitchen
- Level: Main
- Area: 55.08 Square Feet
- Dimensions: 6.75 x 8.16
Living room
- Level: Main
- Area: 256.02 Square Feet
- Dimensions: 12.75 x 20.08
Heating
- Zoned, Natural Gas
Cooling
- Central Air
Appliances
- Included: Electric Range, Refrigerator, Dishwasher, Gas Water Heater
Features
- Basement: Full
- Attic: None
- Has fireplace: No
- Common walls with other units/homes: End Unit
Interior area
- Total structure area: 1,220
- Total interior livable area: 1,220 sqft
- Finished area above ground: 1,220
Property
Parking
- Total spaces: 2
- Parking features: Attached
- Attached garage spaces: 2
Features
- Stories: 3
Lot
- Features: Level
Details
- Parcel number: 1011835
- Zoning: R-15
Construction
Type & style
- Home type: Condo
- Architectural style: Townhouse
- Property subtype: Condominium, Townhouse
- Attached to another structure: Yes
Materials
- Brick
Condition
- New construction: No
- Year built: 1987
Utilities & green energy
- Sewer: Public Sewer
- Water: Public
Community & neighborhood
Location
- Region: Middletown
HOA & financial
HOA
- Has HOA: Yes
- HOA fee: $312 monthly
- Amenities included: Management
- Services included: Maintenance Grounds, Trash, Snow Removal
Price history
| Date | Event | Price |
|---|---|---|
| 8/22/2023 | Sold | $214,000+7.6%$175/sqft |
Source: | ||
| 7/24/2023 | Pending sale | $198,900$163/sqft |
Source: | ||
| 6/16/2023 | Listed for sale | $198,900+4.7%$163/sqft |
Source: | ||
| 5/16/2023 | Contingent | $189,900$156/sqft |
Source: | ||
| 5/12/2023 | Listed for sale | $189,900+72.6%$156/sqft |
Source: | ||
Public tax history
Tax history is unavailable.
Neighborhood: 06457
Nearby schools
GreatSchools rating
- 2/10Lawrence SchoolGrades: K-5Distance: 1.2 mi
- NAKeigwin Middle SchoolGrades: 6Distance: 1.6 mi
- 4/10Middletown High SchoolGrades: 9-12Distance: 1.8 mi
Schools provided by the listing agent
- High: Middletown
Source: Smart MLS. This data may not be complete. We recommend contacting the local school district to confirm school assignments for this home.

Get pre-qualified for a loan
At Zillow Home Loans, we can pre-qualify you in as little as 5 minutes with no impact to your credit score.An equal housing lender. NMLS #10287.
Sell for more on Zillow
Get a free Zillow Showcase℠ listing and you could sell for .
$226,300
2% more+ $4,526
With Zillow Showcase(estimated)
$230,826
