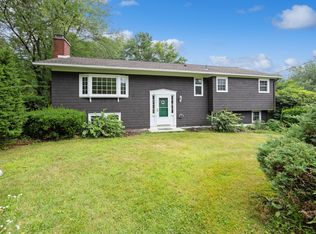Beautiful 6 room Colonial situated on corner lot in cul-de-sac neighborhood. Nice open floor plan with spacious rooms, fireplace, sliders to patio, kitchen with center island, and central air. Master bedroom with full bath and huge walk-in closet, laundry on upper level, gas heat and 2 car garage. Quality workmanship and a great location!
This property is off market, which means it's not currently listed for sale or rent on Zillow. This may be different from what's available on other websites or public sources.
