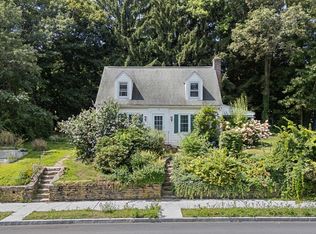Live simply, efficiently and affordably in this country in the city home. Sunlit windows and fresh paint throughout welcome you into this tastefully updated home. The farmhouse style eat in kitchen with rustic flooring opens to a beautiful picture window showcasing a wooded back yard.Subway tiled backsplash, all new appliances and crisp white custom cabinets. The newly remodeled bathroom boasts an Italian tile floor, XL subway tiled shower, wainscoting and a new vanity and commode. Freshly painted inside and out with designer colors. Oversized pressure treated deck for enjoying open air living. Build equity while attending college/medical residency or just starting out/downsizing. A mortgage could easily be cheaper than current rents in this area in this super efficient home. Detached garage and full basement for added value.Great neighborhood, commuter location and shopping.
This property is off market, which means it's not currently listed for sale or rent on Zillow. This may be different from what's available on other websites or public sources.
