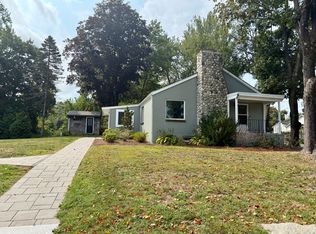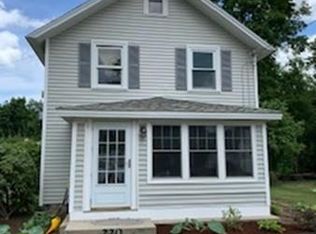Sold for $552,000
$552,000
12 Tri St, Ashland, MA 01721
3beds
1,397sqft
Single Family Residence
Built in 1920
0.62 Acres Lot
$592,200 Zestimate®
$395/sqft
$3,854 Estimated rent
Home value
$592,200
$563,000 - $622,000
$3,854/mo
Zestimate® history
Loading...
Owner options
Explore your selling options
What's special
Welcome to a beautiful fully updated corner lot 3+ bedrooms,1 bath single family in Ashland MA. Open concept main floor offers a sunny living room with spacious kitchen/dinning combo and easy access into the private backyard. The kitchen features new cabinetry, SS appliances and quartz countertops. The first bedroom is conveniently located in the main floor along with laundry and full bath for a simple one floor living option. The master bedroom in the 2nd floor features a picture window for a perfect view of the backyard. Second floor includes one more bedroom and a bonus room that would make a perfect home office. Additional features include hardwood floor throughout the house, recessed lights, foyer/mud room and a detached 1 car garage. The large deck and patio make a great outdoor space to enjoy in the summer. The lower level comes with additional fully finished living area and extra storage space. Nestled in quiet neighborhood with easy access to Highway, commuter rail and more.
Zillow last checked: 8 hours ago
Listing updated: April 15, 2024 at 05:40am
Listed by:
Ina Shollo 617-838-3803,
Cameron Real Estate Group - Framingham 617-999-6014
Bought with:
Jodie Zinna
Coldwell Banker Realty - Wellesley
Source: MLS PIN,MLS#: 73204043
Facts & features
Interior
Bedrooms & bathrooms
- Bedrooms: 3
- Bathrooms: 1
- Full bathrooms: 1
- Main level bathrooms: 1
Primary bedroom
- Features: Closet, Flooring - Hardwood, Window(s) - Picture
- Level: Second
Bedroom 3
- Features: Closet, Flooring - Hardwood
- Level: Second
Bathroom 1
- Features: Bathroom - Full, Flooring - Stone/Ceramic Tile
- Level: Main,First
Dining room
- Features: Flooring - Hardwood
- Level: Main,First
Kitchen
- Features: Flooring - Hardwood, Dining Area
- Level: Main,First
Living room
- Features: Flooring - Hardwood
- Level: Main,First
Office
- Features: Flooring - Hardwood
- Level: Second
Heating
- Ductless
Cooling
- Ductless
Appliances
- Included: Electric Water Heater, Range, Dishwasher, Microwave, Refrigerator
- Laundry: Flooring - Hardwood, Main Level, First Floor
Features
- Home Office, Foyer, Bonus Room
- Flooring: Hardwood, Flooring - Hardwood
- Basement: Full,Finished,Partially Finished,Sump Pump
- Has fireplace: No
Interior area
- Total structure area: 1,397
- Total interior livable area: 1,397 sqft
Property
Parking
- Total spaces: 6
- Parking features: Detached, Garage Faces Side, Oversized, Off Street
- Garage spaces: 1
- Uncovered spaces: 5
Features
- Patio & porch: Deck - Vinyl, Patio
- Exterior features: Deck - Vinyl, Patio
Lot
- Size: 0.62 Acres
- Features: Corner Lot, Cleared
Details
- Parcel number: M:026.0 B:0027 L:0000.0,3296159
- Zoning: R1
Construction
Type & style
- Home type: SingleFamily
- Architectural style: Other (See Remarks)
- Property subtype: Single Family Residence
Materials
- Frame
- Foundation: Concrete Perimeter
- Roof: Shingle
Condition
- Year built: 1920
Utilities & green energy
- Electric: 110 Volts
- Sewer: Public Sewer
- Water: Public
- Utilities for property: for Electric Range
Community & neighborhood
Community
- Community features: Public Transportation, Shopping, Park, Walk/Jog Trails, Highway Access, Public School, T-Station
Location
- Region: Ashland
Other
Other facts
- Road surface type: Paved
Price history
| Date | Event | Price |
|---|---|---|
| 4/12/2024 | Sold | $552,000+10.6%$395/sqft |
Source: MLS PIN #73204043 Report a problem | ||
| 2/28/2024 | Contingent | $499,000$357/sqft |
Source: MLS PIN #73204043 Report a problem | ||
| 2/21/2024 | Listed for sale | $499,000+99.6%$357/sqft |
Source: MLS PIN #73204043 Report a problem | ||
| 8/11/2021 | Sold | $250,000+127.3%$179/sqft |
Source: Public Record Report a problem | ||
| 9/28/2011 | Sold | $110,000-21.4%$79/sqft |
Source: Public Record Report a problem | ||
Public tax history
| Year | Property taxes | Tax assessment |
|---|---|---|
| 2025 | $6,349 +1% | $497,200 +4.7% |
| 2024 | $6,285 +8.9% | $474,700 +13.3% |
| 2023 | $5,771 -1.3% | $419,100 +13.9% |
Find assessor info on the county website
Neighborhood: 01721
Nearby schools
GreatSchools rating
- NAHenry E Warren Elementary SchoolGrades: K-2Distance: 0.8 mi
- 8/10Ashland Middle SchoolGrades: 6-8Distance: 2.4 mi
- 8/10Ashland High SchoolGrades: 9-12Distance: 1.4 mi
Get a cash offer in 3 minutes
Find out how much your home could sell for in as little as 3 minutes with a no-obligation cash offer.
Estimated market value$592,200
Get a cash offer in 3 minutes
Find out how much your home could sell for in as little as 3 minutes with a no-obligation cash offer.
Estimated market value
$592,200

