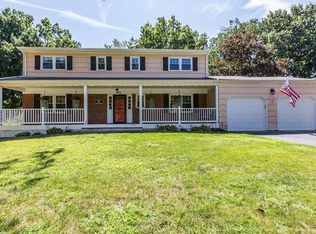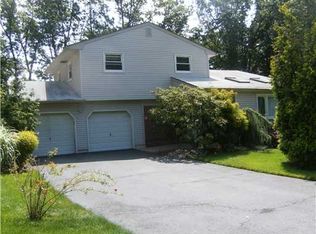Sold for $744,000
$744,000
12 Tremblay Rd, East Brunswick, NJ 08816
3beds
2,076sqft
Single Family Residence
Built in 1969
0.51 Acres Lot
$750,100 Zestimate®
$358/sqft
$3,563 Estimated rent
Home value
$750,100
$683,000 - $825,000
$3,563/mo
Zestimate® history
Loading...
Owner options
Explore your selling options
What's special
Welcome to 12 Tremblay Road, a beautifully updated split-level style home located in one of East Brunswick's most sought-after neighborhoods, just steps from the serene trails of Frost Woods. Built in 1969 and situated on a spacious half-acre lot, this 2,076 square foot residence offers a perfect balance of timeless character and modern comfort. The home features three bedrooms, two and a half bathrooms, and a finished basement that provides versatile living space. Inside, you'll find an open-concept layout enhanced by gleaming hardwood floors and abundant natural light. The fully renovated kitchen is a standout, offering sleek cabinetry, granite countertops, tile backsplash, stainless steel appliances, and contemporary finishes that make it ideal for both everyday use and entertaining. All bathrooms have been tastefully remodeled with high-end materials and thoughtful design. Outdoors, the fenced-in backyard is a private retreat, complete with a large paver patio and built-in fire pit, perfect for relaxing or hosting guests. Additional highlights include a two-car garage and professional landscaping that complements the home's wooded surroundings. Located in a quiet, established neighborhood, this home offers excellent proximity to East Brunswick's top-rated public schools, vibrant community amenities, and major commuter routes including Route 18, the New Jersey Turnpike (Exit 9), and direct bus service to New York City. With its prime location, thoughtful updates, and move-in-ready condition, 12 Tremblay Road is an exceptional opportunity to own a home in one of Central Jersey's most desirable communities. Schedule your tour today before it is too late!
Zillow last checked: 8 hours ago
Listing updated: September 22, 2025 at 12:45pm
Listed by:
JAMES A. BALLETTO,
KELLER WILLIAMS REAL ESTATE 215-860-4200
Source: All Jersey MLS,MLS#: 2515947R
Facts & features
Interior
Bedrooms & bathrooms
- Bedrooms: 3
- Bathrooms: 3
- Full bathrooms: 2
- 1/2 bathrooms: 1
Primary bedroom
- Features: Full Bath
Dining room
- Features: Living Dining Combo
Kitchen
- Features: Granite/Corian Countertops, Kitchen Island
Basement
- Area: 0
Heating
- Forced Air
Cooling
- Central Air
Appliances
- Included: Dishwasher, Dryer, Gas Range/Oven, Microwave, Refrigerator, Washer, Gas Water Heater
Features
- Bath Half, Family Room, Kitchen, Living Room, Dining Room, 3 Bedrooms, Bath Full, Bath Main
- Flooring: Ceramic Tile, Laminate, Wood
- Basement: Partially Finished, Den
- Has fireplace: No
Interior area
- Total structure area: 2,076
- Total interior livable area: 2,076 sqft
Property
Parking
- Total spaces: 2
- Parking features: 2 Car Width, Garage, Attached
- Attached garage spaces: 2
- Has uncovered spaces: Yes
Features
- Levels: Three Or More, Multi/Split
- Stories: 2
- Patio & porch: Patio
- Exterior features: Patio, Fencing/Wall, Storage Shed, Yard
- Fencing: Fencing/Wall
Lot
- Size: 0.51 Acres
- Dimensions: 196.00 x 114.00
- Features: Near Shopping, Near Train, Near Public Transit
Details
- Additional structures: Shed(s)
- Parcel number: 0400787000000006
- Zoning: R3
Construction
Type & style
- Home type: SingleFamily
- Architectural style: Split Level
- Property subtype: Single Family Residence
Materials
- Roof: Asphalt
Condition
- Year built: 1969
Utilities & green energy
- Gas: Natural Gas
- Sewer: Public Sewer
- Water: Public
- Utilities for property: Underground Utilities
Community & neighborhood
Location
- Region: East Brunswick
Other
Other facts
- Ownership: Fee Simple
Price history
| Date | Event | Price |
|---|---|---|
| 9/22/2025 | Sold | $744,000-0.8%$358/sqft |
Source: | ||
| 8/13/2025 | Contingent | $750,000$361/sqft |
Source: | ||
| 7/29/2025 | Listed for sale | $750,000$361/sqft |
Source: | ||
| 7/9/2025 | Contingent | $750,000$361/sqft |
Source: | ||
| 6/25/2025 | Listed for sale | $750,000+78.6%$361/sqft |
Source: | ||
Public tax history
| Year | Property taxes | Tax assessment |
|---|---|---|
| 2025 | $13,063 | $110,500 |
| 2024 | $13,063 +2.8% | $110,500 |
| 2023 | $12,710 +0.3% | $110,500 |
Find assessor info on the county website
Neighborhood: 08816
Nearby schools
GreatSchools rating
- 7/10Frost Elementary SchoolGrades: PK-4Distance: 0.4 mi
- 5/10Churchill Junior High SchoolGrades: 7-9Distance: 3.7 mi
- 9/10East Brunswick High SchoolGrades: 10-12Distance: 1.8 mi
Get a cash offer in 3 minutes
Find out how much your home could sell for in as little as 3 minutes with a no-obligation cash offer.
Estimated market value$750,100
Get a cash offer in 3 minutes
Find out how much your home could sell for in as little as 3 minutes with a no-obligation cash offer.
Estimated market value
$750,100

