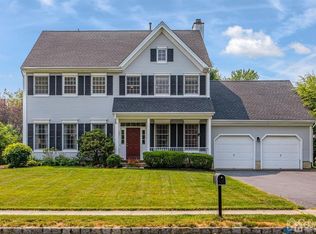Sold for $830,000 on 08/17/23
$830,000
12 Tree Farm Rd, Monmouth Junction, NJ 08852
4beds
--sqft
Single Family Residence
Built in 1993
13 Square Feet Lot
$971,500 Zestimate®
$--/sqft
$4,385 Estimated rent
Home value
$971,500
$923,000 - $1.03M
$4,385/mo
Zestimate® history
Loading...
Owner options
Explore your selling options
What's special
Step into sweet serenity, as you enter this move-in condition home, nestled in a sought-after Monmouth Junction neighborhood. Spacious rooms and tasteful hues are found throughout, as is polished wood flooring and bright natural light. A wonderful ambiance is present here, as are all of the necessary amenities for comfortable living. Cook with ease in the gourmet eat-in kitchen with breakfast area and granite island, or pamper yourself in the large principal suite with two walk-in closets and main bathroom with a renovated shower. In addition to the family room, with its wood-burning fireplace, you’ll find cheerfully bright living and dining rooms, with plenty of room for a piano, or whatever else you may desire. An office/library, with built-in bookcases, is the perfect spot for working from home. With four good-sized bedrooms, plenty of storage, and two and a half bathrooms, everyone is well-accommodated. The backyard is truly a private oasis, and is fabulous for hosting summer get-togethers out on the delightful deck, while captivating lights add that special touch of magic. Fully-fenced and beautifully landscaped, front and back, this property blooms with color. A first-floor laundry room contains: built-ins, folding counter and sink. A newer roof, as well as an oversized 2-car attached garage, complete the perfect picture. This sanctuary is not far from major commuting roads, downtown Princeton, public transportation, and Jersey Shore beaches.
Zillow last checked: 8 hours ago
Listing updated: August 18, 2023 at 08:08am
Listed by:
Laura Huntsman 609-731-3507,
Callaway Henderson Sotheby's Int'l-Princeton
Bought with:
Purnima Jadav, 0446469
Keller Williams Realty West Monmouth
Source: Bright MLS,MLS#: NJMX2004938
Facts & features
Interior
Bedrooms & bathrooms
- Bedrooms: 4
- Bathrooms: 3
- Full bathrooms: 2
- 1/2 bathrooms: 1
- Main level bathrooms: 3
- Main level bedrooms: 4
Basement
- Area: 0
Heating
- Forced Air, Natural Gas
Cooling
- Central Air, Electric
Appliances
- Included: Built-In Range, Dishwasher, Water Heater, Washer, Stainless Steel Appliance(s), Refrigerator, Range Hood, Exhaust Fan, Dryer, Electric Water Heater
- Laundry: Main Level, Laundry Room
Features
- Attic, Breakfast Area, Built-in Features, Ceiling Fan(s), Family Room Off Kitchen, Open Floorplan, Formal/Separate Dining Room, Eat-in Kitchen, Kitchen Island, Kitchen - Gourmet, Kitchen - Table Space, Primary Bath(s), Recessed Lighting, Bathroom - Tub Shower, Upgraded Countertops, Walk-In Closet(s)
- Flooring: Wood, Ceramic Tile
- Doors: Sliding Glass
- Windows: Replacement, Skylight(s), Double Pane Windows, Energy Efficient, Window Treatments
- Has basement: No
- Number of fireplaces: 1
- Fireplace features: Brick, Wood Burning
Interior area
- Total structure area: 0
- Finished area above ground: 0
- Finished area below ground: 0
Property
Parking
- Total spaces: 2
- Parking features: Storage, Garage Door Opener, Oversized, Driveway, Attached
- Attached garage spaces: 2
- Has uncovered spaces: Yes
Accessibility
- Accessibility features: None
Features
- Levels: Two
- Stories: 2
- Patio & porch: Deck
- Exterior features: Extensive Hardscape, Lighting
- Pool features: None
- Fencing: Full,Wood
Lot
- Size: 13 sqft
- Features: Front Yard, Landscaped, Open Lot, Rear Yard, SideYard(s), Other
Details
- Additional structures: Above Grade, Below Grade
- Parcel number: 210008300001 06
- Zoning: R-2
- Special conditions: Standard
Construction
Type & style
- Home type: SingleFamily
- Architectural style: Colonial
- Property subtype: Single Family Residence
Materials
- Vinyl Siding
- Foundation: Slab
- Roof: Asphalt
Condition
- Excellent
- New construction: No
- Year built: 1993
- Major remodel year: 2020
Utilities & green energy
- Sewer: Public Sewer
- Water: Public
- Utilities for property: Cable
Community & neighborhood
Location
- Region: Monmouth Junction
- Subdivision: Foxhill Estates
- Municipality: SOUTH BRUNSWICK TWP
Other
Other facts
- Listing agreement: Exclusive Right To Sell
- Listing terms: Cash,Conventional
- Ownership: Fee Simple
Price history
| Date | Event | Price |
|---|---|---|
| 8/17/2023 | Sold | $830,000+14.5% |
Source: | ||
| 6/30/2023 | Pending sale | $725,000 |
Source: | ||
| 6/28/2023 | Contingent | $725,000 |
Source: | ||
| 6/22/2023 | Listed for sale | $725,000 |
Source: | ||
Public tax history
| Year | Property taxes | Tax assessment |
|---|---|---|
| 2025 | $12,889 | $240,600 |
| 2024 | $12,889 +4.5% | $240,600 +0.7% |
| 2023 | $12,339 +3.1% | $238,900 |
Find assessor info on the county website
Neighborhood: 08852
Nearby schools
GreatSchools rating
- 7/10Monmouth Junction Elementary SchoolGrades: PK-5Distance: 0.7 mi
- 8/10Crossroads NorthGrades: 6-8Distance: 2.2 mi
- 7/10South Brunswick High SchoolGrades: 9-12Distance: 0.3 mi
Schools provided by the listing agent
- District: South Brunswick Township Public Schools
Source: Bright MLS. This data may not be complete. We recommend contacting the local school district to confirm school assignments for this home.
Get a cash offer in 3 minutes
Find out how much your home could sell for in as little as 3 minutes with a no-obligation cash offer.
Estimated market value
$971,500
Get a cash offer in 3 minutes
Find out how much your home could sell for in as little as 3 minutes with a no-obligation cash offer.
Estimated market value
$971,500
