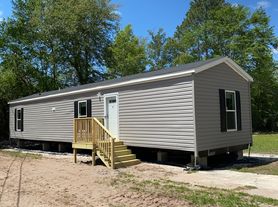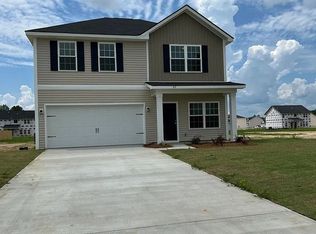Welcome to the Richland Covenant, a stunning residence featuring 4 bedrooms and 2.5 bathrooms, designed with the perfect open floor plan for modern living. As you step through the grand two-story foyer, you're immediately welcomed by the elegance of formal living and dining rooms on either side, creating a sense of space and luxury. This inviting entrance leads you down a short corridor to an expansive grand room, where an electric fireplace adds warmth and charm, making it an ideal gathering spot for all. The grand room seamlessly opens to a beautiful kitchen, where granite countertops and a central island provide ample space for cooking and entertaining. A corner cabinet offers additional storage, while a conveniently located powder room and mudroom just off the garage complete the first floor, ensuring both style and practicality. Upstairs, the main suite is a true retreat, featuring an oversized bedroom with a cozy sitting area, perfect for relaxation. The suite boasts two generous walk-in closets, offering plenty of storage space. The luxurious main bathroom includes a garden tub for soaking, a separate shower, and two individual vanities, providing both convenience and privacy. The secondary bedrooms, all well-proportioned, share a thoughtfully designed hall bath, ensuring comfort for all members or guests.
House for rent
$2,350/mo
12 Trask Cir, Hinesville, GA 31313
4beds
2,720sqft
Price may not include required fees and charges.
Single family residence
Available Mon Nov 3 2025
-- Pets
-- A/C
-- Laundry
-- Parking
-- Heating
What's special
Electric fireplaceCentral islandOpen floor planCozy sitting areaSeparate showerGranite countertopsTwo individual vanities
- 12 days |
- -- |
- -- |
Travel times
Renting now? Get $1,000 closer to owning
Unlock a $400 renter bonus, plus up to a $600 savings match when you open a Foyer+ account.
Offers by Foyer; terms for both apply. Details on landing page.
Facts & features
Interior
Bedrooms & bathrooms
- Bedrooms: 4
- Bathrooms: 3
- Full bathrooms: 2
- 1/2 bathrooms: 1
Interior area
- Total interior livable area: 2,720 sqft
Property
Parking
- Details: Contact manager
Details
- Parcel number: 083A086
Construction
Type & style
- Home type: SingleFamily
- Property subtype: Single Family Residence
Condition
- Year built: 2020
Community & HOA
Location
- Region: Hinesville
Financial & listing details
- Lease term: Contact For Details
Price history
| Date | Event | Price |
|---|---|---|
| 9/24/2025 | Listed for rent | $2,350+3.3%$1/sqft |
Source: Zillow Rentals | ||
| 12/4/2024 | Listing removed | $2,275$1/sqft |
Source: Zillow Rentals | ||
| 11/29/2024 | Price change | $2,275-9%$1/sqft |
Source: Zillow Rentals | ||
| 9/4/2024 | Price change | $2,500-9.1%$1/sqft |
Source: Zillow Rentals | ||
| 8/10/2024 | Listed for rent | $2,750$1/sqft |
Source: Zillow Rentals | ||

