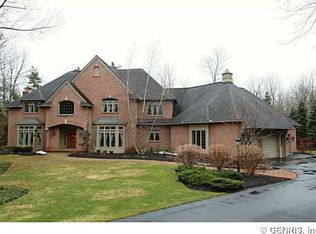Closed
$485,000
12 Trailwood Cir, Rochester, NY 14618
4beds
2,797sqft
Single Family Residence
Built in 1976
0.56 Acres Lot
$499,800 Zestimate®
$173/sqft
$4,158 Estimated rent
Home value
$499,800
$470,000 - $530,000
$4,158/mo
Zestimate® history
Loading...
Owner options
Explore your selling options
What's special
Welcome to 12 Trailwood, where a stunning, meticulously maintained front yard sets the tone for this beautiful home. Approach via the charming brick sidewalk or the two-car garage, which features a well-placed half-bath and laundry area for added functionality, Step into the inviting foyer with its impressive cathedral ceiling and custom metal railing leading to the second floor. The first floor boasts a bright living room, a cozy family room, and an eat-in kitchen with an island for casual dining. Adjacent is a formal dining room and a dedicated office space, perfect for entertaining and everyday living. Upstairs, discover four spacious bedrooms and two full bathrooms, providing ample space for family and guests. This home features modern conveniences like solar panels, a generator and an electric car charger, host gatherings on the expansive deck adorned with a striking large black metal sculpture (not included). With hardwood floors and elegant ceramic tiles throughout, 12 Trailwood is a perfect blend of style and comfort. Open house on July 17, 4:00 PM to 6:00 PM and July 19, 10:00 to 11:30AM.
OPEN HOUSE Sunday July 20 12:00-2:00
Delayed negotiation is on July 21 at 12:00 PM.
Zillow last checked: 8 hours ago
Listing updated: August 22, 2025 at 01:16pm
Listed by:
Abraham Brouk 585-455-4944,
Keller Williams Realty Greater Rochester,
Vicki L. Bellis- Brouk 585-746-4171,
Keller Williams Realty Greater Rochester
Bought with:
Terry M. Kelley, 30KE0900430
Howard Hanna
Source: NYSAMLSs,MLS#: R1607403 Originating MLS: Rochester
Originating MLS: Rochester
Facts & features
Interior
Bedrooms & bathrooms
- Bedrooms: 4
- Bathrooms: 4
- Full bathrooms: 2
- 1/2 bathrooms: 2
- Main level bathrooms: 2
Heating
- Electric, Gas, Solar, Forced Air, Hot Water
Cooling
- Central Air
Appliances
- Included: Dryer, Dishwasher, Exhaust Fan, Disposal, Gas Oven, Gas Range, Gas Water Heater, Microwave, Refrigerator, Range Hood, Washer, Humidifier
- Laundry: Main Level
Features
- Ceiling Fan(s), Den, Entrance Foyer, Eat-in Kitchen, Separate/Formal Living Room, Home Office, Kitchen Island, Other, See Remarks, Bath in Primary Bedroom, Programmable Thermostat
- Flooring: Carpet, Ceramic Tile, Hardwood, Tile, Varies
- Windows: Storm Window(s), Thermal Windows, Wood Frames
- Basement: Full,Walk-Out Access,Sump Pump
- Number of fireplaces: 1
Interior area
- Total structure area: 2,797
- Total interior livable area: 2,797 sqft
Property
Parking
- Total spaces: 2
- Parking features: Attached, Electricity, Electric Vehicle Charging Station(s), Garage, Garage Door Opener
- Attached garage spaces: 2
Accessibility
- Accessibility features: Accessible Doors
Features
- Levels: Two
- Stories: 2
- Patio & porch: Balcony, Deck
- Exterior features: Blacktop Driveway, Balcony, Deck
Lot
- Size: 0.56 Acres
- Dimensions: 122 x 200
- Features: Cul-De-Sac, Rectangular, Rectangular Lot, Residential Lot
Details
- Additional structures: Second Garage
- Parcel number: 2646891501500002002000
- Special conditions: Standard
- Other equipment: Generator
Construction
Type & style
- Home type: SingleFamily
- Architectural style: Contemporary,Colonial,Two Story
- Property subtype: Single Family Residence
Materials
- Block, Concrete, Wood Siding, Copper Plumbing
- Foundation: Block, Slab
- Roof: Asphalt
Condition
- Resale
- Year built: 1976
Utilities & green energy
- Electric: Circuit Breakers, Photovoltaics on Grid
- Sewer: Connected
- Water: Connected, Public
- Utilities for property: Cable Available, Electricity Available, High Speed Internet Available, Sewer Connected, Water Connected
Green energy
- Energy generation: Solar
Community & neighborhood
Security
- Security features: Security System Owned
Location
- Region: Rochester
Other
Other facts
- Listing terms: Cash,Conventional,FHA,VA Loan
Price history
| Date | Event | Price |
|---|---|---|
| 8/22/2025 | Sold | $485,000+2.1%$173/sqft |
Source: | ||
| 7/22/2025 | Pending sale | $475,000$170/sqft |
Source: | ||
| 7/16/2025 | Listed for sale | $475,000$170/sqft |
Source: | ||
Public tax history
| Year | Property taxes | Tax assessment |
|---|---|---|
| 2024 | -- | $286,900 |
| 2023 | -- | $286,900 |
| 2022 | -- | $286,900 |
Find assessor info on the county website
Neighborhood: 14618
Nearby schools
GreatSchools rating
- 9/10Allen Creek SchoolGrades: K-5Distance: 2.1 mi
- 10/10Calkins Road Middle SchoolGrades: 6-8Distance: 2.5 mi
- 10/10Pittsford Sutherland High SchoolGrades: 9-12Distance: 1.6 mi
Schools provided by the listing agent
- Elementary: Allen Creek
- Middle: Calkins Road Middle
- High: Pittsford Sutherland High
- District: Pittsford
Source: NYSAMLSs. This data may not be complete. We recommend contacting the local school district to confirm school assignments for this home.
