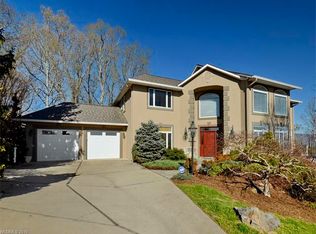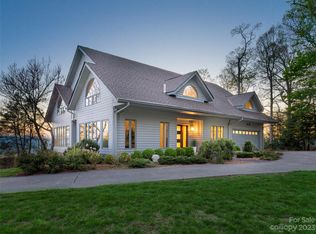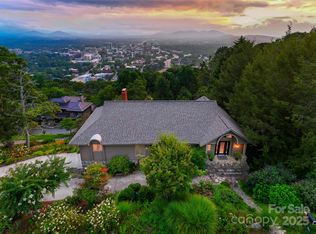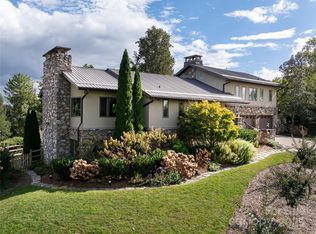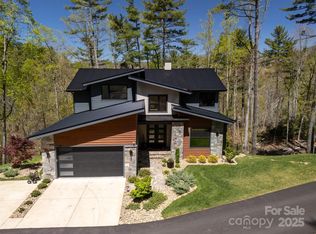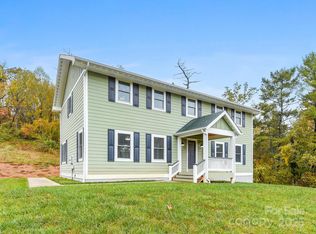Motivated seller. A masterpiece on the crest of Town Mountain, this post-and-beam lodge-style home offers a rare blend of mountain architecture and urban tranquility. This secluded property is located only minutes from Asheville’s vibrant downtown on a private cul-de-sac, and sweeping views are showcased to the East, South, and West. Inside, soaring timber trusses, an open-concept layout, and walls of glass bring in natural light, also the home boasts rustic materials and luxurious finishes throughout. The main floor features a cooks kitchen, entry foyer, dining area, covered deck, laundry, and a bespoke primary suite. The lower level features three private bedrooms, two full baths, a second covered deck, home gym space, and wine cellar. Native landscaping and terraced outdoor living areas enhance the connection to nature from both inside and outside of the home. The three-car garage offers ample space for parking and storage, plus a cool theater room is located above the garage. Here, you are embraced by mountain solitude, yet only moments from everything wonderful that Asheville has to offer. Don't miss this special opportunity!
Active
Price cut: $210K (11/17)
$2,289,000
12 Trailridge Rd, Asheville, NC 28804
4beds
4,833sqft
Est.:
Single Family Residence
Built in 2006
1.84 Acres Lot
$2,202,700 Zestimate®
$474/sqft
$-- HOA
What's special
Post-and-beam lodge-style homePrivate cul-de-sacSoaring timber trussesThree private bedroomsHome gym spaceNative landscapingWine cellar
- 96 days |
- 850 |
- 57 |
Zillow last checked: 8 hours ago
Listing updated: December 10, 2025 at 06:26am
Listing Provided by:
Reese Morgani morganilife@gmail.com,
Keller Williams Professionals,
Collin O'Berry,
Keller Williams Professionals
Source: Canopy MLS as distributed by MLS GRID,MLS#: 4308340
Tour with a local agent
Facts & features
Interior
Bedrooms & bathrooms
- Bedrooms: 4
- Bathrooms: 4
- Full bathrooms: 3
- 1/2 bathrooms: 1
- Main level bedrooms: 1
Primary bedroom
- Level: Main
Bedroom s
- Level: Basement
Bedroom s
- Level: Basement
Bedroom s
- Level: Basement
Bathroom full
- Level: Main
Bathroom half
- Level: Main
Bathroom full
- Level: Basement
Bathroom full
- Level: Basement
Other
- Level: Basement
Bar entertainment
- Level: Basement
Breakfast
- Level: Main
Dining area
- Level: Main
Dining room
- Level: Main
Exercise room
- Level: Basement
Family room
- Level: Basement
Great room
- Level: Main
Kitchen
- Level: Main
Laundry
- Level: Main
Living room
- Level: Main
Other
- Level: Main
Heating
- Electric, Forced Air, Heat Pump, Natural Gas
Cooling
- Central Air
Appliances
- Included: Bar Fridge, Dishwasher, Disposal, Dryer, Gas Oven, Gas Range, Microwave, Refrigerator with Ice Maker, Washer, Wine Refrigerator
- Laundry: Laundry Room, Main Level
Features
- Total Primary Heated Living Area: 4474
- Flooring: Hardwood, Tile, Wood
- Doors: French Doors, Insulated Door(s), Pocket Doors, Sliding Doors
- Windows: Insulated Windows
- Basement: Finished
- Fireplace features: Family Room, Gas Log, Great Room, Living Room, Propane, See Through
Interior area
- Total structure area: 2,527
- Total interior livable area: 4,833 sqft
- Finished area above ground: 2,527
- Finished area below ground: 1,947
Video & virtual tour
Property
Parking
- Total spaces: 3
- Parking features: Driveway, Detached Garage, Garage on Main Level
- Garage spaces: 3
- Has uncovered spaces: Yes
Features
- Levels: One
- Stories: 1
- Patio & porch: Covered, Deck, Rear Porch
- Exterior features: Fire Pit
- Has view: Yes
- View description: City, Long Range, Mountain(s), Year Round
Lot
- Size: 1.84 Acres
- Features: Cul-De-Sac, Private, Views
Details
- Parcel number: 964983645700000
- Zoning: RS2
- Special conditions: Standard
- Other equipment: Fuel Tank(s), Generator
Construction
Type & style
- Home type: SingleFamily
- Property subtype: Single Family Residence
Materials
- Fiber Cement, Stucco, Stone, Wood
Condition
- New construction: No
- Year built: 2006
Utilities & green energy
- Sewer: Septic Installed
- Water: City
Community & HOA
Community
- Security: Carbon Monoxide Detector(s), Radon Mitigation System, Security System, Smoke Detector(s)
- Subdivision: Trailridge
Location
- Region: Asheville
- Elevation: 2500 Feet
Financial & listing details
- Price per square foot: $474/sqft
- Tax assessed value: $1,521,400
- Annual tax amount: $16,705
- Date on market: 10/3/2025
- Cumulative days on market: 96 days
- Listing terms: Assumable,Cash,Conventional
- Road surface type: Asphalt, Paved
Estimated market value
$2,202,700
$2.09M - $2.31M
$5,888/mo
Price history
Price history
| Date | Event | Price |
|---|---|---|
| 11/17/2025 | Price change | $2,289,000-8.4%$474/sqft |
Source: | ||
| 10/3/2025 | Listed for sale | $2,499,000+44.9%$517/sqft |
Source: | ||
| 7/15/2022 | Sold | $1,725,000-4.2%$357/sqft |
Source: | ||
| 6/13/2022 | Pending sale | $1,800,000$372/sqft |
Source: Beverly-Hanks & Associates, Inc. #3861419 Report a problem | ||
| 6/13/2022 | Contingent | $1,800,000$372/sqft |
Source: | ||
Public tax history
Public tax history
| Year | Property taxes | Tax assessment |
|---|---|---|
| 2025 | $16,705 +6.3% | $1,520,700 0% |
| 2024 | $15,718 +2.6% | $1,521,400 |
| 2023 | $15,324 +7.5% | $1,521,400 +6.4% |
Find assessor info on the county website
BuyAbility℠ payment
Est. payment
$13,112/mo
Principal & interest
$11300
Property taxes
$1011
Home insurance
$801
Climate risks
Neighborhood: 28804
Nearby schools
GreatSchools rating
- 4/10Claxton ElementaryGrades: K-5Distance: 0.9 mi
- 7/10Asheville MiddleGrades: 6-8Distance: 1.8 mi
- 5/10Asheville HighGrades: PK,9-12Distance: 2.3 mi
Schools provided by the listing agent
- Elementary: Asheville City
- Middle: Asheville
- High: Asheville
Source: Canopy MLS as distributed by MLS GRID. This data may not be complete. We recommend contacting the local school district to confirm school assignments for this home.
- Loading
- Loading
