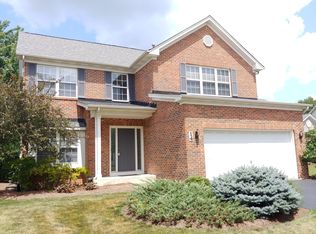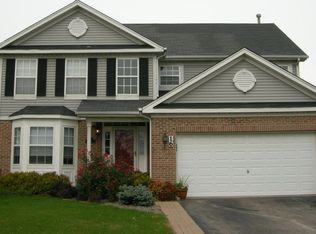Closed
$495,000
12 Trail Ridge Ct, Streamwood, IL 60107
4beds
2,464sqft
Single Family Residence
Built in 1998
7,920 Square Feet Lot
$526,500 Zestimate®
$201/sqft
$3,487 Estimated rent
Home value
$526,500
$500,000 - $553,000
$3,487/mo
Zestimate® history
Loading...
Owner options
Explore your selling options
What's special
Stunning 4-Bedroom Home with Finished Basement and Backyard Oasis. This exquisite 4-bedroom, 2 full and 2 half-bath home offers luxury and comfort at every turn. The main level features elegant formal living and dining rooms, highlighted by a grand dual staircase. The gourmet kitchen is a chef's dream with 42-inch cabinets, quartz countertops, stainless steel appliances, and an expansive island with table space, opening to the inviting family room. A convenient first-floor laundry adds to the home's functionality. The second floor boasts a luxurious primary suite with double sinks, a soaking tub, a separate shower, and double closets. Three additional spacious bedrooms complete the upper level. The finished basement enhances the home's versatility with a second kitchen featuring an island and table space, a cozy family room with a stone fireplace, and ample storage. Outside, enjoy your private backyard oasis with a stunning stamped concrete patio and charming gazebo, perfect for outdoor entertaining and relaxation.
Zillow last checked: 8 hours ago
Listing updated: December 04, 2024 at 10:55am
Listing courtesy of:
Frances Lawson 630-377-9200,
Berkshire Hathaway HomeServices Starck Real Estate
Bought with:
David Rybicki
Garry Real Estate
Source: MRED as distributed by MLS GRID,MLS#: 12187829
Facts & features
Interior
Bedrooms & bathrooms
- Bedrooms: 4
- Bathrooms: 4
- Full bathrooms: 2
- 1/2 bathrooms: 2
Primary bedroom
- Features: Flooring (Carpet), Window Treatments (All), Bathroom (Full)
- Level: Second
- Area: 270 Square Feet
- Dimensions: 18X15
Bedroom 2
- Features: Flooring (Carpet), Window Treatments (All)
- Level: Second
- Area: 110 Square Feet
- Dimensions: 11X10
Bedroom 3
- Features: Flooring (Carpet), Window Treatments (All)
- Level: Second
- Area: 120 Square Feet
- Dimensions: 12X10
Bedroom 4
- Features: Flooring (Carpet), Window Treatments (All)
- Level: Second
- Area: 144 Square Feet
- Dimensions: 12X12
Dining room
- Features: Flooring (Hardwood), Window Treatments (All)
- Level: Main
- Area: 144 Square Feet
- Dimensions: 12X12
Eating area
- Features: Flooring (Hardwood)
- Level: Basement
- Area: 100 Square Feet
- Dimensions: 10X10
Family room
- Features: Flooring (Hardwood), Window Treatments (All)
- Level: Main
- Area: 224 Square Feet
- Dimensions: 16X14
Other
- Features: Flooring (Hardwood)
- Level: Basement
- Area: 361 Square Feet
- Dimensions: 19X19
Kitchen
- Features: Kitchen (Eating Area-Table Space), Flooring (Ceramic Tile), Window Treatments (All)
- Level: Main
- Area: 208 Square Feet
- Dimensions: 16X13
Kitchen 2nd
- Features: Flooring (Hardwood)
- Level: Basement
- Area: 100 Square Feet
- Dimensions: 10X10
Laundry
- Features: Flooring (Hardwood)
- Level: Main
- Area: 40 Square Feet
- Dimensions: 5X8
Living room
- Features: Flooring (Hardwood), Window Treatments (All)
- Level: Main
- Area: 144 Square Feet
- Dimensions: 12X12
Storage
- Features: Flooring (Other)
- Level: Basement
- Area: 260 Square Feet
- Dimensions: 20X13
Heating
- Natural Gas, Forced Air
Cooling
- Central Air
Appliances
- Included: Range, Dishwasher, High End Refrigerator, Washer, Dryer, Disposal, Stainless Steel Appliance(s)
- Laundry: Main Level
Features
- Walk-In Closet(s)
- Flooring: Hardwood
- Basement: Finished,Full
- Number of fireplaces: 1
- Fireplace features: Gas Starter, Basement
Interior area
- Total structure area: 0
- Total interior livable area: 2,464 sqft
Property
Parking
- Total spaces: 2
- Parking features: Concrete, Garage Door Opener, On Site, Garage Owned, Attached, Garage
- Attached garage spaces: 2
- Has uncovered spaces: Yes
Accessibility
- Accessibility features: No Disability Access
Features
- Stories: 2
- Patio & porch: Patio
Lot
- Size: 7,920 sqft
- Dimensions: 60X132X60X132
Details
- Additional structures: Gazebo
- Parcel number: 06212110170000
- Special conditions: None
Construction
Type & style
- Home type: SingleFamily
- Architectural style: Contemporary
- Property subtype: Single Family Residence
Materials
- Vinyl Siding
- Roof: Asphalt
Condition
- New construction: No
- Year built: 1998
Utilities & green energy
- Electric: Circuit Breakers
- Sewer: Public Sewer
- Water: Public
Community & neighborhood
Community
- Community features: Park, Curbs, Sidewalks, Street Lights, Street Paved
Location
- Region: Streamwood
Other
Other facts
- Listing terms: Conventional
- Ownership: Fee Simple
Price history
| Date | Event | Price |
|---|---|---|
| 12/4/2024 | Sold | $495,000-3.9%$201/sqft |
Source: | ||
| 10/29/2024 | Contingent | $515,000$209/sqft |
Source: | ||
| 10/8/2024 | Price change | $515,000-1.9%$209/sqft |
Source: | ||
| 9/4/2024 | Listed for sale | $524,900+121%$213/sqft |
Source: | ||
| 12/10/1998 | Sold | $237,500$96/sqft |
Source: Public Record Report a problem | ||
Public tax history
| Year | Property taxes | Tax assessment |
|---|---|---|
| 2023 | $9,723 +2.9% | $35,000 |
| 2022 | $9,451 +2.5% | $35,000 +22.4% |
| 2021 | $9,217 +0.8% | $28,603 |
Find assessor info on the county website
Neighborhood: 60107
Nearby schools
GreatSchools rating
- 5/10Hilltop Elementary SchoolGrades: PK-6Distance: 1.3 mi
- 3/10Canton Middle SchoolGrades: 7-8Distance: 2.4 mi
- 3/10Streamwood High SchoolGrades: 9-12Distance: 0.3 mi
Schools provided by the listing agent
- Elementary: Hilltop Elementary School
- Middle: Canton Middle School
- High: Streamwood High School
- District: 46
Source: MRED as distributed by MLS GRID. This data may not be complete. We recommend contacting the local school district to confirm school assignments for this home.
Get a cash offer in 3 minutes
Find out how much your home could sell for in as little as 3 minutes with a no-obligation cash offer.
Estimated market value$526,500
Get a cash offer in 3 minutes
Find out how much your home could sell for in as little as 3 minutes with a no-obligation cash offer.
Estimated market value
$526,500

