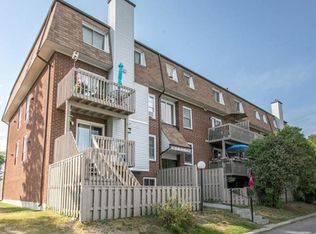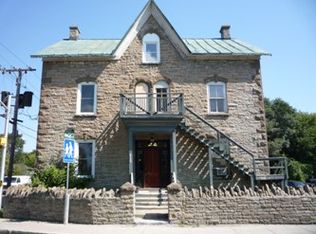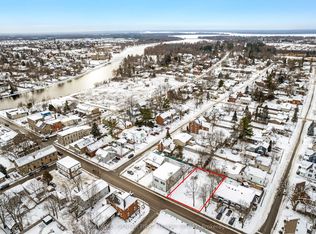There are Few Homes that Have a Welcoming Feeling; the Feeling that You are Home. This Towering But Quaint, 2+1 Bedroom End Unit Has that Exact Feeling As Soon as You Walk In. The Main Floor Room is Quite Versatile & Boasts Heated Floors, Access to Full Bath & the Beautiful & Serene Rear Yard. Natural Hardwood Floors Adorn the Main Level; An Expansive Living Room; Beautifully Upgraded Kitchen w/Island, Patio Doors that Overlook Your Serene Yard. Again, this Sense of Quiet & Serenity Overcome You. Large Windows Adorn Each Room Allowing for an Abundance of Natural Light to Filter Through. The Third Level is Where You Will Happily Find Natural Hardwood Floors, 2 Well Appointed Bedrooms, Full Bathroom & Laundry Room. Very Efficient Home! With Gas Prices Soaring, Heat/Hydro are $189/mth on Equal Billing! Walk to Award Winning Restaurants, Quaint Shops, Spa's, Beaches and More! No Conveyance of Offers Prior to 6pm on March 8th/22.
This property is off market, which means it's not currently listed for sale or rent on Zillow. This may be different from what's available on other websites or public sources.


