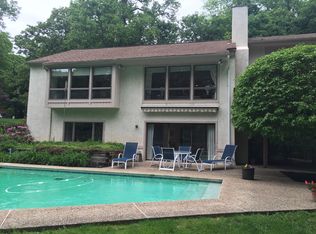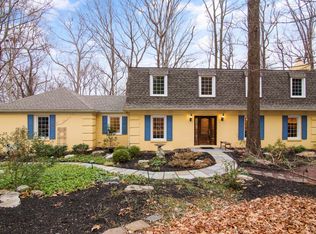Four bedroom center hall colonial is set high above the cul de sac street. A brick and siding home with welcoming flagstone front porch, double front doors open to a slate entry. Beautiful hardwood floors and abundance of windows make living room and dining room an enjoyable place to be. Eat-in kitchen complete with granite counters, stainless appliances, walk-in pantry and steps down into a spacious family room with brick fire place and sliders opening to screened in patio. First floor also includes powder room, over sized laundry room and entrance to two car garage. Finished lower level with high ceilings, overhead lighting, game room, and rec room. Second floor owner suite with wall to wall carpet, walk-in closet plus second closet and sitting area. Bathroom features both tub and separate shower. Hallway overlooking entry with wood flooring and modern railings. Hall bath with extra large vanity and marble floors. Remaining bedrooms with hardwood flooring and one features nicely designed built-in cabinetry. Excellent value in this neighborhood. Must see to appreciate this beautiful home.
This property is off market, which means it's not currently listed for sale or rent on Zillow. This may be different from what's available on other websites or public sources.


