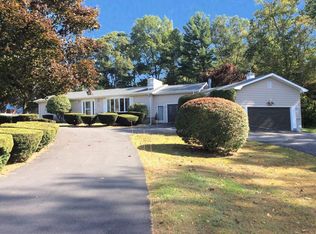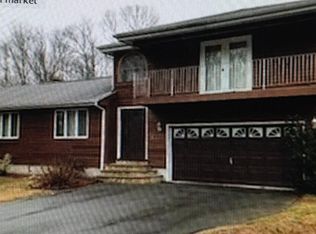Spacious single level country ranch has 4 beds including a master suite with 2 closets and en-suite bath. There is another full bath for the other 3 bedrooms. You must see the custom built sun-drenched bonus room with skylights and tons of windows and a pool table that opens to a private backyard and patio good for BBQs in an expansive landscaped yard with a shed for extra storage. There is a woodstove off the kitchen and a non-usable fireplace in the fully finished lower level. A newly paved driveway leads to an attached 2-car garage with automatic openers that enters to a mud/laundry room and pantry. The large living room comes with a piano and there is an additional family room in basement. Tenant pays for utilities and snow removal and is allowed one pet. Landlord will provide spring and fall clean up and lawn maintenance. No smoking allowed. Application to be filled out prior to showing. Monthly income must be 3Xs the rent. Eviction, credit and background checks will be performed
This property is off market, which means it's not currently listed for sale or rent on Zillow. This may be different from what's available on other websites or public sources.

