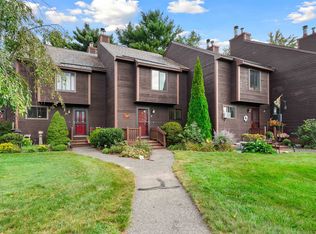Closed
Listed by:
Devon Kay,
KW Coastal and Lakes & Mountains Realty 603-610-8500
Bought with: EXP Realty
$400,000
12 Thornhill Road, Stratham, NH 03885
2beds
1,882sqft
Condominium, Townhouse
Built in 1986
-- sqft lot
$405,700 Zestimate®
$213/sqft
$2,842 Estimated rent
Home value
$405,700
$381,000 - $434,000
$2,842/mo
Zestimate® history
Loading...
Owner options
Explore your selling options
What's special
Discover this well-maintained 2-bedroom, 2.5-bath end-unit condo in the desirable Thornhill Condo Association. Nestled in a peaceful, wooded setting, this home offers low-maintenance living with landscaping, plowing, and shoveling included. The first floor features an updated kitchen with stainless steel appliances, an open dining and living area, a half bath, and access to a private porch. Upstairs, you'll find two spacious bedrooms and a full bath. The finished walkout basement provides additional living space with a large open area, a ¾ bath with laundry, a cedar closet, and a utility room. Two assigned parking spaces and additional visitor parking. Cats are welcome. Located just minutes from shopping and local amenities, 10 minutes to Downtown Exeter & Phillips Exeter Academy, about 20 minutes to Portsmouth and 1 hour to Boston. Don’t miss this fantastic opportunity, schedule your showing today! Open House: Friday 4/25 from 4:00 PM - 6:00 PM & Saturday 4/26 from 11:00 AM - 1:00 PM
Zillow last checked: 8 hours ago
Listing updated: June 05, 2025 at 12:14am
Listed by:
Devon Kay,
KW Coastal and Lakes & Mountains Realty 603-610-8500
Bought with:
Louise Knight
EXP Realty
Source: PrimeMLS,MLS#: 5035994
Facts & features
Interior
Bedrooms & bathrooms
- Bedrooms: 2
- Bathrooms: 3
- Full bathrooms: 1
- 3/4 bathrooms: 1
- 1/2 bathrooms: 1
Heating
- Propane, Forced Air
Cooling
- Central Air
Appliances
- Included: Dishwasher, Dryer, Microwave, Electric Range, Refrigerator, Washer
Features
- Cedar Closet(s), Living/Dining, Natural Light
- Flooring: Carpet, Laminate, Tile
- Basement: Finished,Walkout,Interior Access,Exterior Entry,Interior Entry
Interior area
- Total structure area: 1,882
- Total interior livable area: 1,882 sqft
- Finished area above ground: 1,270
- Finished area below ground: 612
Property
Parking
- Parking features: Paved, Assigned
Features
- Levels: Two
- Stories: 2
Lot
- Features: Condo Development, Landscaped, Wooded
Details
- Parcel number: STRHM00003B000026L000012
- Zoning description: RA
Construction
Type & style
- Home type: Townhouse
- Property subtype: Condominium, Townhouse
Materials
- Wood Frame, Clapboard Exterior
- Foundation: Concrete
- Roof: Shingle
Condition
- New construction: No
- Year built: 1986
Utilities & green energy
- Electric: 100 Amp Service
- Sewer: Community, Septic Tank
- Utilities for property: Cable Available
Community & neighborhood
Location
- Region: Stratham
HOA & financial
Other financial information
- Additional fee information: Fee: $400
Other
Other facts
- Road surface type: Paved
Price history
| Date | Event | Price |
|---|---|---|
| 6/4/2025 | Sold | $400,000$213/sqft |
Source: | ||
| 4/23/2025 | Price change | $400,000-2.4%$213/sqft |
Source: | ||
| 4/11/2025 | Listed for sale | $410,000+105.1%$218/sqft |
Source: | ||
| 6/8/2015 | Sold | $199,933+0%$106/sqft |
Source: Public Record Report a problem | ||
| 4/26/2015 | Listed for sale | $199,900+8.1%$106/sqft |
Source: Coldwell Banker Kathy Walsh Real Estate #4411788 Report a problem | ||
Public tax history
Tax history is unavailable.
Find assessor info on the county website
Neighborhood: 03885
Nearby schools
GreatSchools rating
- 7/10Stratham Memorial SchoolGrades: PK-5Distance: 3.1 mi
- 7/10Cooperative Middle SchoolGrades: 6-8Distance: 0.6 mi
- 8/10Exeter High SchoolGrades: 9-12Distance: 5.8 mi
Schools provided by the listing agent
- Elementary: Stratham Memorial School
- Middle: Cooperative Middle School
- High: Exeter High School
Source: PrimeMLS. This data may not be complete. We recommend contacting the local school district to confirm school assignments for this home.
Get a cash offer in 3 minutes
Find out how much your home could sell for in as little as 3 minutes with a no-obligation cash offer.
Estimated market value
$405,700
