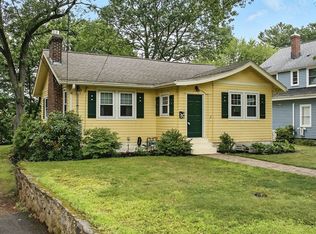THE HOME WORTH WAITING FOR! This charming Colonial offers details of yesterday and features many modern updates and an open concept. The spacious first floor boasts a large den with french doors. The open concept living room, dining and kitchen area - all with hardwood floors and 8 foot ceilings. The sun-drenched family room overlooks the fabulous yard. Convenient mud room, laundry area and half bath complete this wonderful 1st floor plan. Second floor offers 3-4 bedrooms and a separate dressing room near master. Remodeled full bath with ceramic tile. The walk-up attic is great for storage or expansion. Enjoy the game room in the lower level that also has lots of storage. This home is perfectly situated on a quiet tree lined road with easy access to major routes, close proximity to Reading's downtown shops and dining as well as parks and public transportation.
This property is off market, which means it's not currently listed for sale or rent on Zillow. This may be different from what's available on other websites or public sources.
