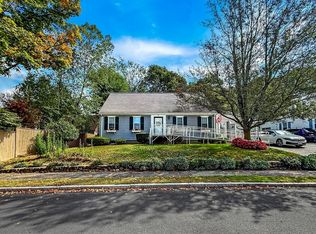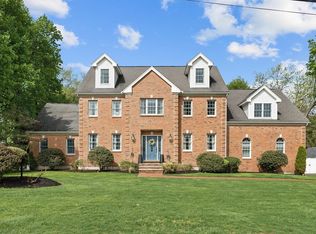Home it is! Comfortably nestled on a quiet cul-de-sac, yet convenient to all Wakefield has to offer with easy commute options. Meticulously maintained with recent upgrades including a renovated 2nd floor, roof, and heating system, this lovely, expanded Cape features 2 bedrooms on the 1st floor and 2 on the 2nd floor. Boasting built-ins and spacious closets, and accompanied by 2 newly renovated baths on each floor. A partially finished basement has the potential for just about anything - playroom, 2nd family room, guest suite, etc. An abundance of windows grace this home with natural light while 2 decorative fireplaces inspire warmth. An epic backyard equipped with a Victorian Gazebo, storage shed, and built-in fire pit, creates a landscape filled with opportunity for entertaining, playing or simply relaxing. Attached garage with a built-in working space tops off this gem of a property.
This property is off market, which means it's not currently listed for sale or rent on Zillow. This may be different from what's available on other websites or public sources.

