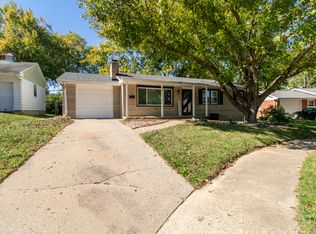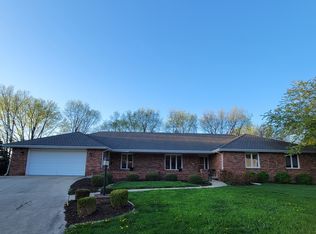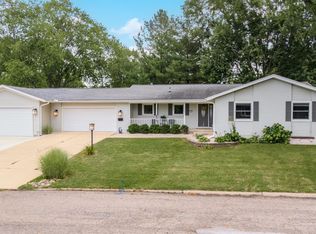Closed
$290,000
12 Thomas Dr, Normal, IL 61761
5beds
2,264sqft
Single Family Residence
Built in 1965
-- sqft lot
$297,500 Zestimate®
$128/sqft
$2,410 Estimated rent
Home value
$297,500
$274,000 - $324,000
$2,410/mo
Zestimate® history
Loading...
Owner options
Explore your selling options
What's special
Tucked away on a quiet cul-de-sac backing up to Constitution Trail you'll love the space found in this 5 bedroom, 3 bath home with a walkout basement! Discover fantastic entertaining space in the open concept living room and dining room. Head into the kitchen to find classic wood cabinets and great working counter space plus plenty of room for a breakfast table. Relax and unwind in the bonus sunroom, highlighted by gorgeous natural light streaming through the many windows. Just off the dining area, the cozy den boasts a brick fireplace and built-in shelving. Completing the main floor are four bedrooms, including the primary with a private full bath. Retreat to the basement where additional living space is found in the huge family room with second kitchen area, fifth bedroom and third full bath. Enjoy the cool crisp air on the wood deck off the sunroom or explore the large back yard! Sold as is.
Zillow last checked: 8 hours ago
Listing updated: June 25, 2025 at 01:30am
Listing courtesy of:
Ryan Dallas 217-712-3853,
RYAN DALLAS REAL ESTATE
Bought with:
Jared Litwiller
Freedom Realty
Source: MRED as distributed by MLS GRID,MLS#: 12285348
Facts & features
Interior
Bedrooms & bathrooms
- Bedrooms: 5
- Bathrooms: 3
- Full bathrooms: 3
Primary bedroom
- Features: Flooring (Carpet), Bathroom (Full)
- Level: Main
- Area: 180 Square Feet
- Dimensions: 15X12
Bedroom 2
- Features: Flooring (Carpet)
- Level: Main
- Area: 156 Square Feet
- Dimensions: 13X12
Bedroom 3
- Features: Flooring (Carpet)
- Level: Main
- Area: 144 Square Feet
- Dimensions: 12X12
Bedroom 4
- Features: Flooring (Carpet)
- Level: Main
- Area: 121 Square Feet
- Dimensions: 11X11
Bedroom 5
- Features: Flooring (Carpet)
- Level: Basement
- Area: 180 Square Feet
- Dimensions: 15X12
Dining room
- Features: Flooring (Carpet)
- Level: Main
- Area: 195 Square Feet
- Dimensions: 13X15
Family room
- Features: Flooring (Carpet)
- Level: Main
- Area: 240 Square Feet
- Dimensions: 20X12
Kitchen
- Features: Flooring (Vinyl)
- Level: Main
- Area: 144 Square Feet
- Dimensions: 12X12
Living room
- Features: Flooring (Carpet)
- Level: Main
- Area: 270 Square Feet
- Dimensions: 18X15
Heating
- Natural Gas
Cooling
- Central Air
Appliances
- Included: Range, Dishwasher, Refrigerator
Features
- Basement: Finished,Partial
Interior area
- Total structure area: 4,086
- Total interior livable area: 2,264 sqft
- Finished area below ground: 1,822
Property
Parking
- Total spaces: 2
- Parking features: On Site, Garage Owned, Attached, Garage
- Attached garage spaces: 2
Accessibility
- Accessibility features: No Disability Access
Features
- Stories: 1
Lot
- Dimensions: 95X192X214X134
Details
- Parcel number: 1434127002
- Special conditions: None
Construction
Type & style
- Home type: SingleFamily
- Property subtype: Single Family Residence
Materials
- Brick, Wood Siding
Condition
- New construction: No
- Year built: 1965
Utilities & green energy
- Sewer: Public Sewer
- Water: Public
Community & neighborhood
Location
- Region: Normal
Other
Other facts
- Listing terms: Conventional
- Ownership: Fee Simple
Price history
| Date | Event | Price |
|---|---|---|
| 6/20/2025 | Sold | $290,000-10.8%$128/sqft |
Source: | ||
| 3/31/2025 | Contingent | $325,000$144/sqft |
Source: | ||
| 2/20/2025 | Listed for sale | $325,000$144/sqft |
Source: | ||
Public tax history
| Year | Property taxes | Tax assessment |
|---|---|---|
| 2023 | $8,604 +6.7% | $111,526 +10.7% |
| 2022 | $8,063 +4.3% | $100,755 +6% |
| 2021 | $7,731 | $95,061 +1.1% |
Find assessor info on the county website
Neighborhood: 61761
Nearby schools
GreatSchools rating
- 5/10Colene Hoose Elementary SchoolGrades: K-5Distance: 0.3 mi
- 5/10Chiddix Jr High SchoolGrades: 6-8Distance: 0.5 mi
- 7/10Normal Community West High SchoolGrades: 9-12Distance: 3.1 mi
Schools provided by the listing agent
- District: 5
Source: MRED as distributed by MLS GRID. This data may not be complete. We recommend contacting the local school district to confirm school assignments for this home.

Get pre-qualified for a loan
At Zillow Home Loans, we can pre-qualify you in as little as 5 minutes with no impact to your credit score.An equal housing lender. NMLS #10287.


