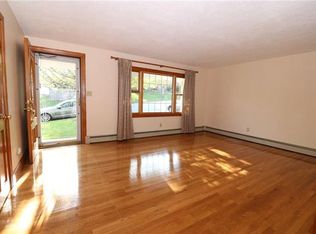Wonderful home on a quiet street where kids can ride their bikes and walk to Central Elementary School. Huge backyard-lawn and trees-great for games of hide & seek and barbecues alike. Lot's of light. Flexible floor plan includes 2 good size bedrooms, den that could be used as office or another bedroom, large dining room with wood stove. Extra storage room replaces the basement. Wall-to-wall carpet, central AC. Water heater (2014), Heating system (2013), roof (2014). Solid, well maintained home. Easy access to 93/128. Strolling distance to main street amenities: restaurants, grocery store, theatre, gym. Take your friends to Stoneham Zoo or walk around Quannapowitt Lake. Both are a short drive away. You can always change finishes, but not the location!
This property is off market, which means it's not currently listed for sale or rent on Zillow. This may be different from what's available on other websites or public sources.
