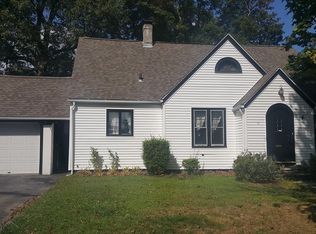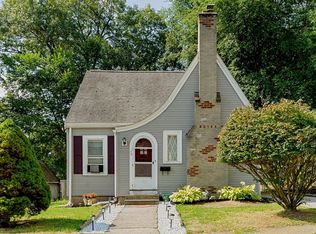Come see this lovely cape style home with 2 bedrooms on the first floor and a full bath room also on the first floor. There is also a third bedroom on the second floor. This home is perfect for someone who needs bedrooms on the first level. The home features a lovely backyard with a pond and it has a lovely patio. The garage is perfect for a single car and there is more parking outside the garage. Electric range built in to the counter gives this home it's own unique style. The Second floor has a large walkin closet that could be made into a home office if wanted. Also on the second floor has a loft area which could be converted into a 4th bedroom. There is also a shed which could be used as a mancave, she-shed, or just a place to store extra gardening tools. Come see this one of a kind gem of a home in a great part of the city.
This property is off market, which means it's not currently listed for sale or rent on Zillow. This may be different from what's available on other websites or public sources.

