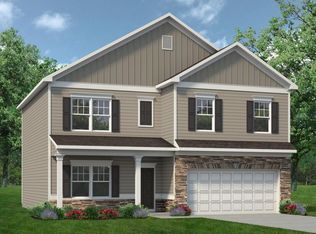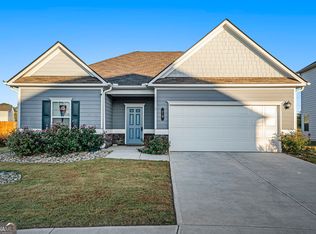Closed
$345,000
12 Thacker Trl, Adairsville, GA 30103
4beds
2,132sqft
Single Family Residence
Built in 2022
8,712 Square Feet Lot
$353,500 Zestimate®
$162/sqft
$-- Estimated rent
Home value
$353,500
$322,000 - $389,000
Not available
Zestimate® history
Loading...
Owner options
Explore your selling options
What's special
Seller is offering $4000 towards buyers closing costs or interest rate buydown with an acceptable offer. This craftsman style home is beautiful and only 2 years old. Your tour starts on the covered front porch. Once inside you'll find a spacious dining room to your right, rear stairway to the bedrooms on your left and a half bath on your right. The open floorplan provides you with a large white kitchen with shaker cabinets, island with storage, granite countertops, and custom pantry. The breakfast area is centered between the kitchen and the family room - the whole area is spacious and open! The family room has custom built-ins on either side of the fireplace with lots of natural daylight and space for your family to relax together. The door out to the fully fenced HUGE backyard is just off the breakfast area as well. The yard is HUGE so use your imagination to create a great outdoor living space. Make your way back inside to the rear staircase and you'll find at the top of the stairs the main bedroom will be to your right. The main bedroom has custom lighting, the main bath has a double vanity, separate tub/shower and a great walk-in closet. The other 3 bedrooms are on the opposite side of the stairway. Each of the bedrooms have lots of natural light and great closet space. The laundry room is also on the upper level and has plenty of storage options. The spacious 2 car garage has a drop-down workbench and built in storage....all this and still room for your 2 vehicles! You won't be disappointed in the upgrades this home has and that it still feels like new. The bonus is that you don't have to wait for a new home to be built! Better Hurry to this one!
Zillow last checked: 8 hours ago
Listing updated: May 05, 2025 at 10:52am
Listed by:
Karen L Lee 770-823-4636
Bought with:
Stacy Collins, 358077
Century 21 Results
Source: GAMLS,MLS#: 10449990
Facts & features
Interior
Bedrooms & bathrooms
- Bedrooms: 4
- Bathrooms: 3
- Full bathrooms: 2
- 1/2 bathrooms: 1
Dining room
- Features: Seats 12+, Separate Room
Kitchen
- Features: Kitchen Island
Heating
- Central, Common, Natural Gas
Cooling
- Ceiling Fan(s), Central Air, Electric
Appliances
- Included: Dishwasher, Disposal, Dryer, Gas Water Heater, Microwave, Oven/Range (Combo), Refrigerator, Washer
- Laundry: Upper Level
Features
- Bookcases, Double Vanity, High Ceilings, Separate Shower, Split Bedroom Plan, Walk-In Closet(s)
- Flooring: Carpet, Vinyl
- Windows: Double Pane Windows
- Basement: None
- Number of fireplaces: 1
- Fireplace features: Factory Built, Family Room, Gas Starter
- Common walls with other units/homes: No Common Walls
Interior area
- Total structure area: 2,132
- Total interior livable area: 2,132 sqft
- Finished area above ground: 2,132
- Finished area below ground: 0
Property
Parking
- Parking features: Garage, Garage Door Opener, Kitchen Level
- Has garage: Yes
Features
- Levels: Two
- Stories: 2
- Patio & porch: Porch
- Fencing: Back Yard,Fenced
- Body of water: None
Lot
- Size: 8,712 sqft
- Features: Corner Lot, Level
Details
- Parcel number: A0250001037
Construction
Type & style
- Home type: SingleFamily
- Architectural style: Craftsman
- Property subtype: Single Family Residence
Materials
- Stone
- Foundation: Slab
- Roof: Composition
Condition
- Resale
- New construction: No
- Year built: 2022
Utilities & green energy
- Sewer: Public Sewer
- Water: Public
- Utilities for property: Cable Available, Electricity Available, High Speed Internet, Natural Gas Available, Phone Available, Sewer Available, Underground Utilities, Water Available
Green energy
- Energy efficient items: Appliances, Water Heater
Community & neighborhood
Security
- Security features: Carbon Monoxide Detector(s), Open Access, Smoke Detector(s)
Community
- Community features: Walk To Schools, Near Shopping
Location
- Region: Adairsville
- Subdivision: Thacker Farm
HOA & financial
HOA
- Has HOA: Yes
- Services included: Reserve Fund
Other
Other facts
- Listing agreement: Exclusive Right To Sell
- Listing terms: Cash,Conventional,FHA,VA Loan
Price history
| Date | Event | Price |
|---|---|---|
| 5/2/2025 | Sold | $345,000-0.7%$162/sqft |
Source: | ||
| 4/7/2025 | Pending sale | $347,500$163/sqft |
Source: | ||
| 1/31/2025 | Listed for sale | $347,500-0.7%$163/sqft |
Source: | ||
| 12/2/2024 | Listing removed | $350,000$164/sqft |
Source: | ||
| 9/19/2024 | Listed for sale | $350,000+13.5%$164/sqft |
Source: | ||
Public tax history
| Year | Property taxes | Tax assessment |
|---|---|---|
| 2024 | $3,234 +10.2% | $127,350 +10% |
| 2023 | $2,934 +421.5% | $115,808 +491.5% |
| 2022 | $563 | $19,580 |
Find assessor info on the county website
Neighborhood: 30103
Nearby schools
GreatSchools rating
- 6/10Adairsville Elementary SchoolGrades: PK-5Distance: 1.3 mi
- 6/10Adairsville Middle SchoolGrades: 6-8Distance: 4 mi
- 7/10Adairsville High SchoolGrades: 9-12Distance: 3.6 mi
Schools provided by the listing agent
- Elementary: Adairsville
- Middle: Adairsville
- High: Adairsville
Source: GAMLS. This data may not be complete. We recommend contacting the local school district to confirm school assignments for this home.
Get a cash offer in 3 minutes
Find out how much your home could sell for in as little as 3 minutes with a no-obligation cash offer.
Estimated market value
$353,500
Get a cash offer in 3 minutes
Find out how much your home could sell for in as little as 3 minutes with a no-obligation cash offer.
Estimated market value
$353,500

