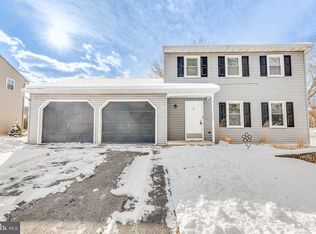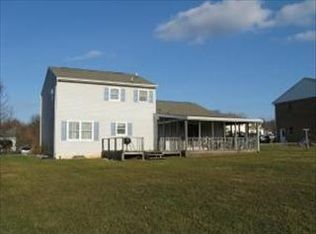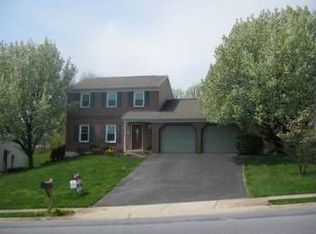WELCOME HOME to your own luxury oasis in this spacious, renovated and well maintained home w/ full in-law quarters! Open floor plan design allows for 1st flr office, formal DR, custom eat-in kitchen w/ island, granite counters, breakfast bar, large pantry and coffee station, spacious LR and separate FR leading to covered deck w/ 6 person Fox Pool Marqui hot tub -- great for entertaining! 4 BRs + 2 Full BAs and laundry on 2nd flr. Lower lvl has Full in-law quarters w/ kitchen, laundry, BR & Full BA leading to patio w/ gorgeous landscaping and waterfall features. The many upgrades this home offers includes hardwood floors throughout 1st level, new carpet, new roof, replacement windows, propane stove, 2-zone heating, garage attic storage and built-in shelving. Washer, Dryer and 2 Refrigerators included. MUST SEE to appreciate all the space this fabulous home has to offer!
This property is off market, which means it's not currently listed for sale or rent on Zillow. This may be different from what's available on other websites or public sources.



