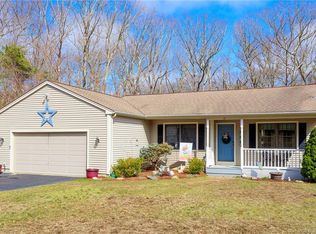Sold for $340,000
$340,000
12 Tamarack Circle, Killingly, CT 06241
3beds
1,132sqft
Single Family Residence
Built in 2002
0.63 Acres Lot
$375,300 Zestimate®
$300/sqft
$2,443 Estimated rent
Home value
$375,300
$357,000 - $394,000
$2,443/mo
Zestimate® history
Loading...
Owner options
Explore your selling options
What's special
Looking for Comfort or Affordability? This 3 Bedroom, 1 Bath, 2 car Garage Home offers BOTH! Located on a Cul-de-Sac Road this Well-Maintained & Updated Property Boasts with Natural light, has a Freshly Painted Interior, New 50-year Roof, Transferable Solar Panels & New Well McLain Gold Furnace in 2020. Some of the other Improvements include New Deck & Stairs, Gutter Guards, 8 x 16 Shed, Walk-In Acrylic Shower Floor to Ceiling, AC Wall Unit, Ceiling Fan/lights in all Rooms, Generator Switch & New Cord & a Partially Finished Lower Level giving you an additional 400 sf with the potential to create additional space to fit your needs. Other minor upgrades & updates have been made throughout the home as well. All Kitchen Appliances & Washer & Dryer convey. Many negotiable items can also be considered to convey as well. LIKE NEW & MOVE IN READY!!...Don't miss out on viewing this home! (Yard is under a little construction due to tree removal, seller is working on getting it cleaned up)
Zillow last checked: 8 hours ago
Listing updated: July 31, 2023 at 11:16am
Listed by:
Sarah Tetreault 860-315-9070,
CR Premier Properties 860-315-9070
Bought with:
Elissa Comeau, RES.0824925
Lamacchia Realty, Inc.
Source: Smart MLS,MLS#: 170567419
Facts & features
Interior
Bedrooms & bathrooms
- Bedrooms: 3
- Bathrooms: 1
- Full bathrooms: 1
Primary bedroom
- Features: Ceiling Fan(s)
- Level: Main
Bedroom
- Features: Ceiling Fan(s)
- Level: Main
Bedroom
- Level: Main
Kitchen
- Features: Ceiling Fan(s), Tile Floor, Vaulted Ceiling(s)
- Level: Main
Living room
- Features: Hardwood Floor, Vaulted Ceiling(s)
- Level: Main
Heating
- Baseboard, Oil
Cooling
- Ceiling Fan(s), Wall Unit(s)
Appliances
- Included: Oven/Range, Microwave, Refrigerator, Dishwasher, Disposal, Washer, Dryer, Tankless Water Heater
- Laundry: Lower Level
Features
- Wired for Data, Open Floorplan
- Windows: Thermopane Windows
- Basement: Full,Partially Finished
- Attic: Access Via Hatch
- Has fireplace: No
Interior area
- Total structure area: 1,132
- Total interior livable area: 1,132 sqft
- Finished area above ground: 1,132
Property
Parking
- Total spaces: 2
- Parking features: Attached, Paved, Driveway, Garage Door Opener, Private
- Attached garage spaces: 2
- Has uncovered spaces: Yes
Accessibility
- Accessibility features: Raised Toilet
Features
- Patio & porch: Covered, Deck
- Exterior features: Rain Gutters
Lot
- Size: 0.63 Acres
- Features: Cul-De-Sac, Subdivided, Few Trees
Details
- Parcel number: 1692086
- Zoning: LD
- Other equipment: Generator Ready
Construction
Type & style
- Home type: SingleFamily
- Architectural style: Ranch
- Property subtype: Single Family Residence
Materials
- Vinyl Siding, Aluminum Siding
- Foundation: Concrete Perimeter, Raised
- Roof: Asphalt
Condition
- New construction: No
- Year built: 2002
Utilities & green energy
- Sewer: Public Sewer
- Water: Well
- Utilities for property: Cable Available
Green energy
- Energy efficient items: Windows
Community & neighborhood
Security
- Security features: Security System
Community
- Community features: Health Club, Library, Medical Facilities, Park, Playground, Private School(s), Shopping/Mall
Location
- Region: Killingly
- Subdivision: Dayville
Price history
| Date | Event | Price |
|---|---|---|
| 7/24/2023 | Sold | $340,000-2.6%$300/sqft |
Source: | ||
| 5/4/2023 | Listed for sale | $349,000+50.4%$308/sqft |
Source: | ||
| 6/9/2020 | Sold | $232,000+0.9%$205/sqft |
Source: | ||
| 4/7/2020 | Listed for sale | $229,900+52.2%$203/sqft |
Source: Kazantzis Real Estate, LLC #170285953 Report a problem | ||
| 9/30/2010 | Sold | $151,100+4.3%$133/sqft |
Source: | ||
Public tax history
| Year | Property taxes | Tax assessment |
|---|---|---|
| 2025 | $4,773 +5.5% | $201,890 |
| 2024 | $4,526 +15.3% | $201,890 +51.8% |
| 2023 | $3,924 +6.3% | $133,000 |
Find assessor info on the county website
Neighborhood: 06241
Nearby schools
GreatSchools rating
- NAKillingly Central SchoolGrades: PK-1Distance: 1.7 mi
- 4/10Killingly Intermediate SchoolGrades: 5-8Distance: 1.9 mi
- 4/10Killingly High SchoolGrades: 9-12Distance: 0.8 mi
Get pre-qualified for a loan
At Zillow Home Loans, we can pre-qualify you in as little as 5 minutes with no impact to your credit score.An equal housing lender. NMLS #10287.
Sell with ease on Zillow
Get a Zillow Showcase℠ listing at no additional cost and you could sell for —faster.
$375,300
2% more+$7,506
With Zillow Showcase(estimated)$382,806
