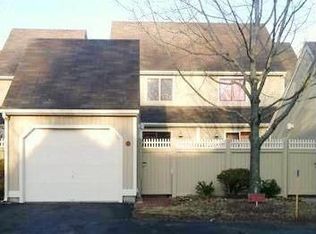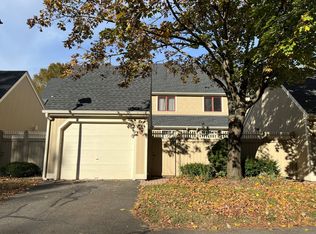Sold for $350,000
$350,000
12 Sylvan Ridge #12, Middlefield, CT 06481
2beds
2,103sqft
Condominium, Townhouse
Built in 1985
-- sqft lot
$387,500 Zestimate®
$166/sqft
$3,884 Estimated rent
Home value
$387,500
$368,000 - $411,000
$3,884/mo
Zestimate® history
Loading...
Owner options
Explore your selling options
What's special
Treat yourselves to this 2100 sq ft tri-level townhouse in Sylvan Ridge, Rockfall; a small complex of just 24 architecturally designed townhomes. This owner has invested in quality renovations and superior care & maintenance allowing the next owner to enjoy an uncommon feeling of privacy, convenience and easy living. Enter into your private courtyard through the gated entrance or attached garage. Access kitchen entry and discover the heart to this home. Admire all the newer custom cabinetry and storage, stainless appliances, gorgeous granite countertops, built-ins and glass tile surround. Plenty of space for informal dining all while enjoying the great outdoors. The kitchen, formal dining room and hallway have hardwood flooring designed to beautify these adjacent spaces and handle your toughest day-to-day foot traffic. Just 3 quiet steps down to the carpeting living room. Enjoy the comfort of a wood fire or connect with the latest in sports or both, mounted TV included. Use the slider to access your upper wood deck, just one of 3 doors to the great outdoors and the woodsy views beyond. Upstairs there are two en suite bedrooms. The primary bedroom offers plenty of space for relaxation with its large walkin closet and bathroom with shower. The second bedroom has its own bathroom with vanity sink, tub with shower. Flooring throughout the bedrooms and hallway is oak hardwood. Need more space or rooms to roam? Head to the lower level that adds an additional 500+ sq ft of living area. There's a separate laundry room, appliances included. Owner's newest renovation is another full bathroom with shower. Step down into the oversized family/rec room. Potential to add another bedroom here with added storage. HVAC and radon system is stored in a separate closet. Access another brick patio area through the slider. There is an additional (deeded) garage space #8, located across the driveway from this condo that conveys with #12.
Zillow last checked: 8 hours ago
Listing updated: July 09, 2024 at 08:19pm
Listed by:
Pat Flynn 860-638-7941,
Sterling REALTORS 860-343-3820
Bought with:
Liz A. Doll, RES.0780779
William Raveis Real Estate
Source: Smart MLS,MLS#: 170607952
Facts & features
Interior
Bedrooms & bathrooms
- Bedrooms: 2
- Bathrooms: 4
- Full bathrooms: 3
- 1/2 bathrooms: 1
Primary bedroom
- Features: Full Bath, Walk-In Closet(s), Hardwood Floor
- Level: Upper
- Area: 195.75 Square Feet
- Dimensions: 13.5 x 14.5
Bedroom
- Features: Full Bath, Hardwood Floor
- Level: Main
- Area: 159.5 Square Feet
- Dimensions: 11 x 14.5
Bathroom
- Level: Main
Bathroom
- Features: Stall Shower
- Level: Lower
Dining room
- Features: Engineered Wood Floor
- Level: Main
- Area: 197.82 Square Feet
- Dimensions: 12.6 x 15.7
Family room
- Features: Full Bath, Sliders, Sunken, Wall/Wall Carpet
- Level: Lower
- Area: 546 Square Feet
- Dimensions: 21 x 26
Kitchen
- Features: Remodeled, Breakfast Bar, Granite Counters, French Doors, Engineered Wood Floor
- Level: Main
- Area: 168.64 Square Feet
- Dimensions: 12.4 x 13.6
Living room
- Features: Vaulted Ceiling(s), Balcony/Deck, Fireplace, Sunken, Wall/Wall Carpet
- Level: Main
- Area: 296.31 Square Feet
- Dimensions: 14.11 x 21
Heating
- Heat Pump, Electric
Cooling
- Central Air, Heat Pump
Appliances
- Included: Electric Range, Microwave, Refrigerator, Dishwasher, Washer, Dryer, Water Heater, Electric Water Heater
- Laundry: Lower Level
Features
- Windows: Thermopane Windows
- Basement: Full,Partially Finished,Walk-Out Access
- Attic: None
- Number of fireplaces: 1
Interior area
- Total structure area: 2,103
- Total interior livable area: 2,103 sqft
- Finished area above ground: 1,556
- Finished area below ground: 547
Property
Parking
- Total spaces: 2
- Parking features: Attached, Detached, Driveway
- Attached garage spaces: 2
- Has uncovered spaces: Yes
Features
- Stories: 3
- Patio & porch: Deck, Patio
- Exterior features: Garden
Lot
- Features: Few Trees, Sloped
Details
- Parcel number: 1001663
- Zoning: MD
Construction
Type & style
- Home type: Condo
- Architectural style: Townhouse
- Property subtype: Condominium, Townhouse
Materials
- Clapboard, Wood Siding
Condition
- New construction: No
- Year built: 1985
Utilities & green energy
- Sewer: Public Sewer
- Water: Shared Well, Other
- Utilities for property: Underground Utilities
Green energy
- Energy efficient items: Windows
Community & neighborhood
Community
- Community features: Near Public Transport, Lake, Library, Medical Facilities, Park
Location
- Region: Middlefield
- Subdivision: Rockfall
HOA & financial
HOA
- Has HOA: Yes
- HOA fee: $444 monthly
- Amenities included: Management
- Services included: Maintenance Grounds, Trash, Snow Removal, Water, Insurance
Price history
| Date | Event | Price |
|---|---|---|
| 12/20/2023 | Sold | $350,000+2.1%$166/sqft |
Source: | ||
| 12/14/2023 | Pending sale | $342,900$163/sqft |
Source: | ||
| 11/9/2023 | Contingent | $342,900$163/sqft |
Source: | ||
| 11/3/2023 | Listed for sale | $342,900+88.4%$163/sqft |
Source: | ||
| 3/29/2016 | Sold | $182,000-28.1%$87/sqft |
Source: | ||
Public tax history
Tax history is unavailable.
Neighborhood: 06455
Nearby schools
GreatSchools rating
- 5/10Middlefield Memorial SchoolGrades: 3-5Distance: 1.6 mi
- 5/10Frank Ward Strong SchoolGrades: 6-8Distance: 4.9 mi
- 7/10Coginchaug Regional High SchoolGrades: 9-12Distance: 5 mi
Schools provided by the listing agent
- Elementary: John Lyman
- High: Coginchaug Regional
Source: Smart MLS. This data may not be complete. We recommend contacting the local school district to confirm school assignments for this home.
Get pre-qualified for a loan
At Zillow Home Loans, we can pre-qualify you in as little as 5 minutes with no impact to your credit score.An equal housing lender. NMLS #10287.
Sell with ease on Zillow
Get a Zillow Showcase℠ listing at no additional cost and you could sell for —faster.
$387,500
2% more+$7,750
With Zillow Showcase(estimated)$395,250

