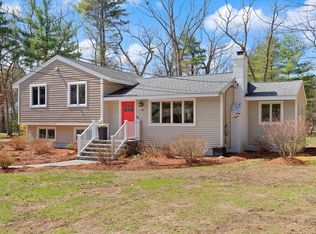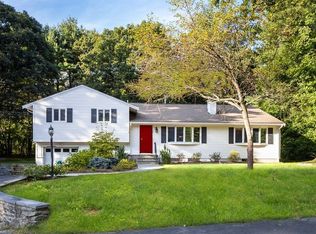Sold for $905,000
$905,000
12 Sycamore Rd, Sudbury, MA 01776
3beds
1,704sqft
Single Family Residence
Built in 1955
0.53 Acres Lot
$919,700 Zestimate®
$531/sqft
$4,182 Estimated rent
Home value
$919,700
$855,000 - $993,000
$4,182/mo
Zestimate® history
Loading...
Owner options
Explore your selling options
What's special
Meticulously cared for & well loved 3-bedroom home available in a beautiful Sudbury neighborhood! Multi-level living offers flexible options & an open feel. Spacious living room features a cozy fireplace & HW floors. Office/guest bedroom on main level renovated in 2019. Updated kitchen impresses with SS appliances, granite counters, white cabinets & pull-out drawer pantry. Dining room leads to a spacious deck & private/level back yard, featuring perennials, a large storage shed & fire pit. Brand new septic system installed in 2024! Upper level includes 3 bedrooms w/HW floors, full bathroom & linen closet. Lower level can be used as a family room/playroom/guest area & offers a ¾ bath & separate area for entertaining w/ 2nd fridge, sink & counters. Lowest level is currently used as a 2nd office w/ 2 closets & a renovated pantry. Utility room w/ laundry, extra storage space & a recently updated work bench. Central Air. Very convenient location-see firm remarks. All updates in paperclip.
Zillow last checked: 8 hours ago
Listing updated: June 10, 2024 at 12:08pm
Listed by:
Stefanie Clifford 781-690-6767,
Keller Williams Realty Boston Northwest 978-369-5775
Bought with:
Anne Hincks
Keller Williams Realty Boston Northwest
Source: MLS PIN,MLS#: 73227136
Facts & features
Interior
Bedrooms & bathrooms
- Bedrooms: 3
- Bathrooms: 2
- Full bathrooms: 2
Primary bedroom
- Features: Ceiling Fan(s), Closet/Cabinets - Custom Built, Flooring - Hardwood, Lighting - Overhead
- Level: Second
- Area: 165
- Dimensions: 11 x 15
Bedroom 2
- Features: Ceiling Fan(s), Closet, Flooring - Hardwood, Lighting - Overhead
- Level: Second
- Area: 165
- Dimensions: 15 x 11
Bedroom 3
- Features: Ceiling Fan(s), Closet, Flooring - Hardwood, Lighting - Overhead
- Level: Second
- Area: 99
- Dimensions: 11 x 9
Primary bathroom
- Features: No
Bathroom 1
- Features: Bathroom - Full, Bathroom - With Tub & Shower, Closet - Linen, Flooring - Stone/Ceramic Tile, Lighting - Overhead
- Level: Second
- Area: 35
- Dimensions: 7 x 5
Bathroom 2
- Features: Bathroom - 3/4, Bathroom - With Shower Stall, Closet - Linen, Flooring - Stone/Ceramic Tile, Countertops - Upgraded
- Level: Basement
- Area: 54
- Dimensions: 6 x 9
Dining room
- Features: Flooring - Hardwood, Exterior Access, Open Floorplan, Slider, Lighting - Overhead
- Level: Main,First
- Area: 99
- Dimensions: 11 x 9
Family room
- Features: Flooring - Wall to Wall Carpet, Open Floorplan, Recessed Lighting
- Level: Basement
- Area: 320
- Dimensions: 16 x 20
Kitchen
- Features: Flooring - Stone/Ceramic Tile, Countertops - Stone/Granite/Solid, Cabinets - Upgraded, Stainless Steel Appliances, Gas Stove, Lighting - Overhead
- Level: Main,First
- Area: 121
- Dimensions: 11 x 11
Living room
- Features: Closet, Flooring - Hardwood, Open Floorplan, Recessed Lighting
- Level: Main,First
- Area: 500
- Dimensions: 25 x 20
Office
- Features: Ceiling Fan(s), Flooring - Wall to Wall Carpet, Remodeled
- Level: Main
- Area: 144
- Dimensions: 16 x 9
Heating
- Forced Air, Natural Gas, Hydronic Floor Heat(Radiant)
Cooling
- Central Air
Appliances
- Included: Gas Water Heater, Range, Dishwasher, Microwave, Refrigerator, Freezer, Washer, Dryer
- Laundry: In Basement
Features
- Ceiling Fan(s), Cedar Closet(s), Closet/Cabinets - Custom Built, Recessed Lighting, Office
- Flooring: Carpet, Hardwood, Flooring - Wall to Wall Carpet
- Basement: Full,Partially Finished,Interior Entry
- Number of fireplaces: 1
- Fireplace features: Living Room
Interior area
- Total structure area: 1,704
- Total interior livable area: 1,704 sqft
Property
Parking
- Total spaces: 5
- Parking features: Paved Drive, Off Street, Paved
- Uncovered spaces: 5
Features
- Levels: Multi/Split
- Patio & porch: Deck
- Exterior features: Deck, Storage
Lot
- Size: 0.53 Acres
- Features: Level
Details
- Parcel number: H0500521.,782581
- Zoning: RESA
Construction
Type & style
- Home type: SingleFamily
- Architectural style: Split Entry
- Property subtype: Single Family Residence
Materials
- Frame
- Foundation: Concrete Perimeter
- Roof: Shingle
Condition
- Updated/Remodeled
- Year built: 1955
Utilities & green energy
- Electric: 100 Amp Service
- Sewer: Private Sewer
- Water: Public
- Utilities for property: for Gas Range
Green energy
- Energy efficient items: Thermostat
Community & neighborhood
Community
- Community features: Shopping, Pool, Tennis Court(s), Park, Walk/Jog Trails, Golf, Medical Facility, Bike Path, Conservation Area, Highway Access, House of Worship, Private School, Public School
Location
- Region: Sudbury
Price history
| Date | Event | Price |
|---|---|---|
| 6/10/2024 | Sold | $905,000+16.8%$531/sqft |
Source: MLS PIN #73227136 Report a problem | ||
| 4/30/2024 | Contingent | $775,000$455/sqft |
Source: MLS PIN #73227136 Report a problem | ||
| 4/23/2024 | Listed for sale | $775,000+39.6%$455/sqft |
Source: MLS PIN #73227136 Report a problem | ||
| 8/23/2017 | Sold | $555,000+0.9%$326/sqft |
Source: Public Record Report a problem | ||
| 7/11/2017 | Pending sale | $550,000$323/sqft |
Source: Benoit Mizner Simon & Co. - Weston - Boston Post Rd. #72166003 Report a problem | ||
Public tax history
| Year | Property taxes | Tax assessment |
|---|---|---|
| 2025 | $11,213 +3.5% | $765,900 +3.3% |
| 2024 | $10,836 +0.6% | $741,700 +8.6% |
| 2023 | $10,774 +15% | $683,200 +31.6% |
Find assessor info on the county website
Neighborhood: 01776
Nearby schools
GreatSchools rating
- 8/10Peter Noyes Elementary SchoolGrades: PK-5Distance: 2 mi
- 8/10Ephraim Curtis Middle SchoolGrades: 6-8Distance: 0.8 mi
- 10/10Lincoln-Sudbury Regional High SchoolGrades: 9-12Distance: 2.7 mi
Schools provided by the listing agent
- Elementary: Noyes
- Middle: Curtis
- High: Lincoln-Sudbury
Source: MLS PIN. This data may not be complete. We recommend contacting the local school district to confirm school assignments for this home.
Get a cash offer in 3 minutes
Find out how much your home could sell for in as little as 3 minutes with a no-obligation cash offer.
Estimated market value$919,700
Get a cash offer in 3 minutes
Find out how much your home could sell for in as little as 3 minutes with a no-obligation cash offer.
Estimated market value
$919,700

