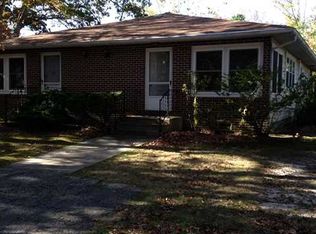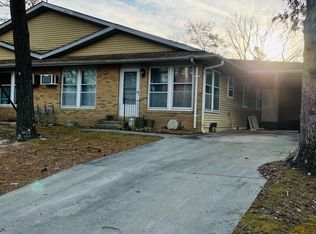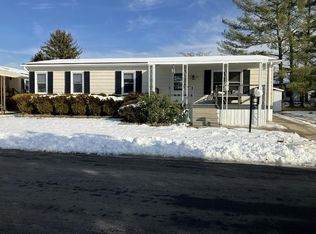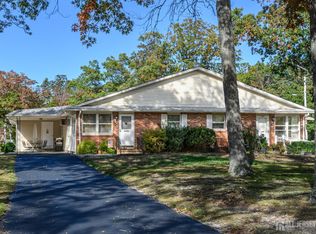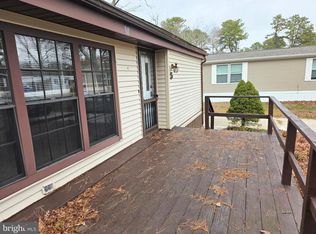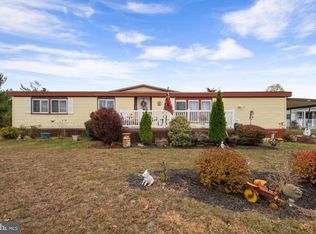Move-In Ready Duplex with Central Air Near Clubhouse! Welcome to this beautifully maintained duplex, which has had roof, windows and hot water replaced. Step into the front room which can be used as a den or 2nd bedroom(has a closet) before entering the spacious living room. The kitchen has a dining area too. The generously sized bedroom offers two large closets and comfortably accommodates a king-sized bed. The bathroom features a brand-new vanity and a sleek walk-in shower. A convenient laundry/mudroom leads directly to your private side patio—ideal for enjoying the outdoors. Throughout the home, you'll find real hardwood floors, abundant closet space, and ceiling fans to keep you comfortable year-round
Pending
Price cut: $20K (10/13)
$155,000
12 Sycamore Road #17, Manahawkin, NJ 08050
1beds
1,060sqft
Est.:
Adult Community, Duplex
Built in 1978
-- sqft lot
$-- Zestimate®
$146/sqft
$176/mo HOA
What's special
Modern countertopsInviting sunroomCentral airTwo large closetsReal hardwood floorsStylish new flooringAbundant closet space
- 209 days |
- 8 |
- 0 |
Zillow last checked: 8 hours ago
Listing updated: December 16, 2025 at 08:59am
Listed by:
Nancy Muldowney 609-713-5194,
Van Dyk Group
Source: MoreMLS,MLS#: 22515866
Facts & features
Interior
Bedrooms & bathrooms
- Bedrooms: 1
- Bathrooms: 1
- Full bathrooms: 1
Bedroom
- Area: 172.7
- Dimensions: 15.7 x 11
Bathroom
- Area: 35.77
- Dimensions: 7.3 x 4.9
Dining room
- Area: 83.6
- Dimensions: 9.5 x 8.8
Kitchen
- Area: 64
- Dimensions: 8 x 8
Laundry
- Area: 47.5
- Dimensions: 9.5 x 5
Living room
- Area: 221
- Dimensions: 17 x 13
Sunroom
- Area: 105
- Dimensions: 14 x 7.5
Heating
- Electric, Baseboard
Cooling
- Central Air
Features
- Flooring: Ceramic Tile, Laminate, Wood
- Basement: Crawl Space
- Attic: Pull Down Stairs
Interior area
- Total structure area: 1,060
- Total interior livable area: 1,060 sqft
Property
Parking
- Total spaces: 2
- Parking features: Driveway
- Has uncovered spaces: Yes
Features
- Stories: 1
- Pool features: Community
Details
- Parcel number: 31000360000000010000C0017
Construction
Type & style
- Home type: MultiFamily
- Architectural style: Ranch
- Property subtype: Adult Community, Duplex
Materials
- Aluminum Siding, Brick
Condition
- New construction: No
- Year built: 1978
Utilities & green energy
- Sewer: Public Sewer
Community & HOA
Community
- Senior community: Yes
- Subdivision: Fawn Lakes
HOA
- Has HOA: Yes
- HOA fee: $527 quarterly
Location
- Region: Manahawkin
Financial & listing details
- Price per square foot: $146/sqft
- Tax assessed value: $69,300
- Annual tax amount: $1,721
- Date on market: 9/24/2025
- Inclusions: Washer, Window Treatments, Blinds/Shades, Ceiling Fan(s), Electric Cooking, Microwave, Stove, Refrigerator
Estimated market value
Not available
Estimated sales range
Not available
$1,745/mo
Price history
Price history
| Date | Event | Price |
|---|---|---|
| 10/28/2025 | Pending sale | $155,000$146/sqft |
Source: | ||
| 10/13/2025 | Price change | $155,000-11.4%$146/sqft |
Source: | ||
| 9/24/2025 | Price change | $175,000-2.8%$165/sqft |
Source: | ||
| 9/3/2025 | Pending sale | $180,000$170/sqft |
Source: | ||
| 8/4/2025 | Price change | $180,000-5.3%$170/sqft |
Source: | ||
Public tax history
Public tax history
Tax history is unavailable.BuyAbility℠ payment
Est. payment
$1,190/mo
Principal & interest
$760
Property taxes
$200
Other costs
$230
Climate risks
Neighborhood: 08050
Nearby schools
GreatSchools rating
- NAOcean Acres Elementary SchoolGrades: PK-2Distance: 1.4 mi
- 8/10Southern Reg Middle SchoolGrades: 7-8Distance: 3.8 mi
- 5/10Southern Reg High SchoolGrades: 9-12Distance: 3.7 mi
Schools provided by the listing agent
- Middle: Southern Reg
- High: Southern Reg
Source: MoreMLS. This data may not be complete. We recommend contacting the local school district to confirm school assignments for this home.
- Loading
