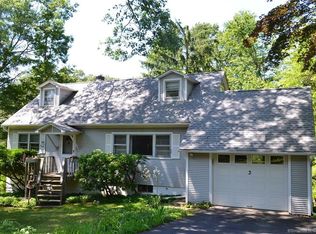Sold for $370,000
$370,000
12 Sweetcake Mountain Road, New Fairfield, CT 06812
3beds
1,040sqft
Single Family Residence
Built in 1956
0.25 Acres Lot
$489,200 Zestimate®
$356/sqft
$3,057 Estimated rent
Home value
$489,200
$455,000 - $528,000
$3,057/mo
Zestimate® history
Loading...
Owner options
Explore your selling options
What's special
12 Sweetcake Mtn, a 3 BEDROOM Raised Ranch ready for you to put your personal touch on it. Offering location, convenience, and various IMPROVEMENTS noted over the years, including kitchen, windows, roof, gutters, and septic. A spacious kitchen opens to dining and family room, both of which have outdoor access. Bedrooms are conveniently located on one level, with full bath. Finished lower level can serve multiple purposes, can function as a rec room, home office, or playroom. Property also features a workshop, laundry area, half-bath, and 2 car GARAGE, all located on main level. Situated in a wonderful walking neighborhood, on a desirable CORNER LOT with a lovely backyard. Also offers an expansive DECK with westerly views, attic for additional storage, wood burning FIREPLACE, and paved driveway. In addition to the convenience of nearby shopping and dining, you'll have access to all the amenities New Fairfield has to offer, including parks, Candlewood Lake's Town Beach and Marina. Accessible to major routes, making it a comfortable commute to Westchester and lower Fairfield County. Don't miss the opportunity to see the property's potential and make it your own. Furniture available FOR SALE. Property sold “AS IS”. Room measurements and improvements dates are approximate (Roof 2022, Gutters 2022, Septic 1993, Septic Pump 2011).
Zillow last checked: 8 hours ago
Listing updated: April 18, 2024 at 07:36am
Listed by:
Lisa A. McDonald 203-733-1613,
The Brokerage of New England 203-788-8611
Bought with:
Diana Santos, RES.0779660
Houlihan Lawrence
Source: Smart MLS,MLS#: 170618418
Facts & features
Interior
Bedrooms & bathrooms
- Bedrooms: 3
- Bathrooms: 2
- Full bathrooms: 1
- 1/2 bathrooms: 1
Primary bedroom
- Features: Ceiling Fan(s), Wall/Wall Carpet
- Level: Upper
- Area: 111 Square Feet
- Dimensions: 10 x 11.1
Bedroom
- Features: Ceiling Fan(s), Wall/Wall Carpet
- Level: Upper
- Area: 90 Square Feet
- Dimensions: 9 x 10
Bedroom
- Features: Ceiling Fan(s), Wall/Wall Carpet
- Level: Upper
- Area: 90 Square Feet
- Dimensions: 9 x 10
Bathroom
- Features: Tub w/Shower
- Level: Upper
- Area: 36.26 Square Feet
- Dimensions: 4.9 x 7.4
Bathroom
- Features: Laundry Hookup
- Level: Main
- Area: 88 Square Feet
- Dimensions: 8 x 11
Dining room
- Features: Wall/Wall Carpet
- Level: Upper
- Area: 163.8 Square Feet
- Dimensions: 11.7 x 14
Family room
- Features: Balcony/Deck, Fireplace, Sliders, Wall/Wall Carpet
- Level: Upper
- Area: 222 Square Feet
- Dimensions: 11.1 x 20
Kitchen
- Features: Ceiling Fan(s), Tile Floor
- Level: Upper
- Area: 115 Square Feet
- Dimensions: 10 x 11.5
Living room
- Features: Wall/Wall Carpet
- Level: Main
- Area: 210.6 Square Feet
- Dimensions: 10.8 x 19.5
Other
- Level: Main
- Area: 115 Square Feet
- Dimensions: 10 x 11.5
Heating
- Baseboard, Forced Air, Electric, Oil
Cooling
- None
Appliances
- Included: Electric Range, Refrigerator, Dishwasher, Water Heater
- Laundry: Main Level
Features
- Basement: Heated,Garage Access,Walk-Out Access,Liveable Space
- Attic: Pull Down Stairs,Storage
- Number of fireplaces: 1
Interior area
- Total structure area: 1,040
- Total interior livable area: 1,040 sqft
- Finished area above ground: 1,040
Property
Parking
- Total spaces: 2
- Parking features: Attached, Private, Paved
- Attached garage spaces: 2
- Has uncovered spaces: Yes
Features
- Patio & porch: Deck
Lot
- Size: 0.25 Acres
- Features: Corner Lot
Details
- Parcel number: 225455
- Zoning: 1
Construction
Type & style
- Home type: SingleFamily
- Architectural style: Ranch
- Property subtype: Single Family Residence
Materials
- Vinyl Siding
- Foundation: Concrete Perimeter, Raised
- Roof: Asphalt
Condition
- New construction: No
- Year built: 1956
Utilities & green energy
- Sewer: Septic Tank
- Water: Well
Community & neighborhood
Community
- Community features: Lake
Location
- Region: New Fairfield
Price history
| Date | Event | Price |
|---|---|---|
| 3/8/2024 | Sold | $370,000-2.6%$356/sqft |
Source: | ||
| 2/15/2024 | Pending sale | $380,000$365/sqft |
Source: | ||
| 1/12/2024 | Listed for sale | $380,000$365/sqft |
Source: | ||
Public tax history
| Year | Property taxes | Tax assessment |
|---|---|---|
| 2025 | $6,230 +14% | $236,600 +58% |
| 2024 | $5,467 +4.6% | $149,700 |
| 2023 | $5,225 +7.5% | $149,700 |
Find assessor info on the county website
Neighborhood: 06812
Nearby schools
GreatSchools rating
- NAConsolidated SchoolGrades: PK-2Distance: 1.7 mi
- 7/10New Fairfield Middle SchoolGrades: 6-8Distance: 2.1 mi
- 8/10New Fairfield High SchoolGrades: 9-12Distance: 2.2 mi
Schools provided by the listing agent
- Elementary: Consolidated
- Middle: New Fairfield,Meeting House
- High: New Fairfield
Source: Smart MLS. This data may not be complete. We recommend contacting the local school district to confirm school assignments for this home.
Get pre-qualified for a loan
At Zillow Home Loans, we can pre-qualify you in as little as 5 minutes with no impact to your credit score.An equal housing lender. NMLS #10287.
Sell for more on Zillow
Get a Zillow Showcase℠ listing at no additional cost and you could sell for .
$489,200
2% more+$9,784
With Zillow Showcase(estimated)$498,984
