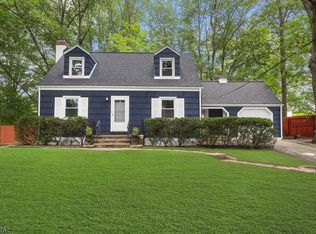Easy-living Ranch is perfect! LR w/woodburning fireplace. HW floors, throughout. 2 BRs w/ another flex-use room (BR 3, DR, Nursery, Den, Office). Huge Sunroom w/oversized windows to large backyard! ++One floor Ranch living w/huge, full B'ment. Perfect starter home or for those looking to downsize! 2 Bedrooms, poss. 3 w/multi-use room (or DR, Nursery, Den, Office). Woodburning Fireplace in LR. Central Air. HW floors, thruout. Fabulous, light-filled, year-round Sunroom that you won't want to leave! Large, level, corner lot w/ great backyard complete w/shed. Garage with two convenient, inside accesses. 2 driveways! Great commuter location, close to mass transit, major highwys. Just blocks from local shops and minutes to variety of dining, parks & recreation and a shoppers paradise! Don't miss this one!
This property is off market, which means it's not currently listed for sale or rent on Zillow. This may be different from what's available on other websites or public sources.
