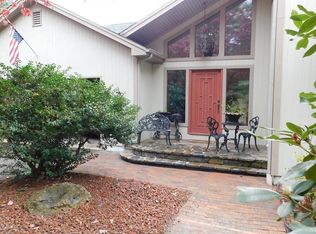FREETOWN Custom Contemporary Home located in the Assonet area of Freetown offers Spacious Open Floor Plan with Vaulted Ceiling & Large Fireplace in Living Room. Dining Room offers sliders to deck for additional Outdoor Dining. Kitchen offers many appliances along with a center island with seating. First floor Master Bedroom Suite offers full bath and sliders to private deck . First floor Washer & Dryer. Loft style office and two additional bedrooms on second floor. Corner, Wooded Lot on a cul-de-sac. $329,000
This property is off market, which means it's not currently listed for sale or rent on Zillow. This may be different from what's available on other websites or public sources.
