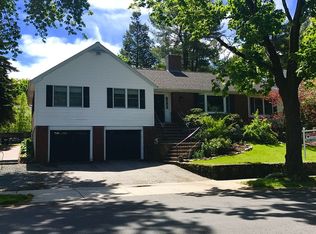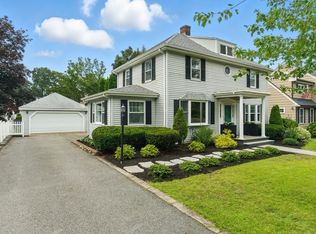Sold for $850,000
$850,000
12 Sunset Rd, Stoneham, MA 02180
3beds
1,752sqft
Single Family Residence
Built in 1930
10,171 Square Feet Lot
$936,900 Zestimate®
$485/sqft
$4,257 Estimated rent
Home value
$936,900
$862,000 - $1.02M
$4,257/mo
Zestimate® history
Loading...
Owner options
Explore your selling options
What's special
A home for all seasons! Charming 3 bedroom colonial with great curb appeal in popular Colonial Park neighborhood. Great flow - formal dining room, spacious living room with working fireplace and glass door to cozy sunroom plus sliders to a large deck with removable screen room. Upstairs are 3 bedrooms and a full bath. Benefit from the current owner's care and long list of upgrades: sun-drenched remodeled kitchen with induction cooktop, quality stainless steel appliances, pretty greenhouse window and adjoining powder room; gleaming refinished hardwood flooring up and down, updated roof, new driveway and freshly painted inside. The lower level has 2 heated rooms, perfect for a playroom or exercise room. Buy now and enjoy grilling on the deck, dining in the screen room or gardening in the large fenced-in yard with rock garden and 2 sheds. Tucked away in one of Stoneham's loveliest neighborhoods and close to the Colonial Park Elementary School and Stoneham High. One look says it all!
Zillow last checked: 8 hours ago
Listing updated: July 02, 2024 at 10:57am
Listed by:
Sebell Vogt Homes 978-808-1852,
William Raveis R.E. & Home Services 978-475-5100
Bought with:
McGlynn & Nigro Team
Berkshire Hathaway HomeServices Commonwealth Real Estate
Source: MLS PIN,MLS#: 73239261
Facts & features
Interior
Bedrooms & bathrooms
- Bedrooms: 3
- Bathrooms: 2
- Full bathrooms: 1
- 1/2 bathrooms: 1
- Main level bathrooms: 1
Primary bedroom
- Features: Ceiling Fan(s), Walk-In Closet(s), Flooring - Hardwood, Cable Hookup, Lighting - Overhead
- Level: Second
- Area: 154
- Dimensions: 11 x 14
Bedroom 2
- Features: Closet, Flooring - Hardwood
- Level: Second
- Area: 168
- Dimensions: 12 x 14
Bedroom 3
- Features: Closet, Flooring - Hardwood, Attic Access
- Level: Second
- Area: 80
- Dimensions: 8 x 10
Primary bathroom
- Features: Yes
Bathroom 1
- Features: Bathroom - Half, Ceiling Fan(s), Flooring - Stone/Ceramic Tile
- Level: Main,First
- Area: 20
- Dimensions: 5 x 4
Bathroom 2
- Features: Bathroom - Full, Bathroom - Tiled With Tub & Shower, Ceiling Fan(s), Flooring - Stone/Ceramic Tile
- Level: Second
- Area: 48
- Dimensions: 8 x 6
Dining room
- Features: Flooring - Hardwood
- Level: Main,First
- Area: 121
- Dimensions: 11 x 11
Kitchen
- Features: Flooring - Hardwood, Countertops - Stone/Granite/Solid, Exterior Access, Recessed Lighting, Remodeled, Stainless Steel Appliances, Wine Chiller
- Level: Main,First
- Area: 136
- Dimensions: 17 x 8
Living room
- Features: Flooring - Hardwood, Cable Hookup, Deck - Exterior, Exterior Access, Recessed Lighting, Slider
- Level: Main,First
- Area: 340
- Dimensions: 17 x 20
Heating
- Central, Baseboard, Natural Gas
Cooling
- None
Appliances
- Included: Gas Water Heater, Water Heater, Dishwasher, Disposal, Microwave, Refrigerator, Washer, Dryer, Wine Refrigerator, Range Hood, Plumbed For Ice Maker
- Laundry: Electric Dryer Hookup, Washer Hookup, In Basement
Features
- Ceiling Fan(s), Lighting - Overhead, Sun Room, Play Room
- Flooring: Tile, Hardwood, Engineered Hardwood, Laminate
- Doors: French Doors, Insulated Doors, Storm Door(s)
- Windows: Insulated Windows, Screens
- Basement: Full,Finished,Interior Entry,Sump Pump,Concrete
- Number of fireplaces: 1
- Fireplace features: Living Room
Interior area
- Total structure area: 1,752
- Total interior livable area: 1,752 sqft
Property
Parking
- Total spaces: 3
- Parking features: Paved Drive, Paved
- Uncovered spaces: 3
Accessibility
- Accessibility features: No
Features
- Patio & porch: Deck, Covered
- Exterior features: Deck, Covered Patio/Deck, Rain Gutters, Storage, Professional Landscaping, Decorative Lighting, Screens, Fenced Yard, Garden
- Fencing: Fenced/Enclosed,Fenced
- Frontage length: 100.00
Lot
- Size: 10,171 sqft
- Features: Level
Details
- Parcel number: M:09 B:000 L:75,768945
- Zoning: RA
Construction
Type & style
- Home type: SingleFamily
- Architectural style: Colonial,Dutch Colonial
- Property subtype: Single Family Residence
Materials
- Frame
- Foundation: Stone
- Roof: Shingle
Condition
- Year built: 1930
Utilities & green energy
- Electric: 220 Volts, Circuit Breakers
- Sewer: Public Sewer
- Water: Public
- Utilities for property: for Electric Range, for Electric Oven, for Electric Dryer, Washer Hookup, Icemaker Connection
Community & neighborhood
Community
- Community features: Public Transportation, Shopping, Park, Highway Access, Public School, T-Station
Location
- Region: Stoneham
- Subdivision: Colonial Park
Other
Other facts
- Road surface type: Paved
Price history
| Date | Event | Price |
|---|---|---|
| 7/2/2024 | Sold | $850,000+11.1%$485/sqft |
Source: MLS PIN #73239261 Report a problem | ||
| 5/21/2024 | Pending sale | $765,000$437/sqft |
Source: | ||
| 5/16/2024 | Listed for sale | $765,000$437/sqft |
Source: MLS PIN #73239261 Report a problem | ||
Public tax history
| Year | Property taxes | Tax assessment |
|---|---|---|
| 2025 | $7,262 +2.8% | $709,900 +6.4% |
| 2024 | $7,067 +4.2% | $667,300 +9.3% |
| 2023 | $6,780 +13.8% | $610,800 +6.7% |
Find assessor info on the county website
Neighborhood: 02180
Nearby schools
GreatSchools rating
- 8/10Colonial Park Elementary SchoolGrades: PK-4Distance: 0.3 mi
- 7/10Stoneham Middle SchoolGrades: 5-8Distance: 1.2 mi
- 6/10Stoneham High SchoolGrades: 9-12Distance: 0.2 mi
Schools provided by the listing agent
- Elementary: Colonial Park
- Middle: Stoneham
- High: Stoneham
Source: MLS PIN. This data may not be complete. We recommend contacting the local school district to confirm school assignments for this home.
Get a cash offer in 3 minutes
Find out how much your home could sell for in as little as 3 minutes with a no-obligation cash offer.
Estimated market value$936,900
Get a cash offer in 3 minutes
Find out how much your home could sell for in as little as 3 minutes with a no-obligation cash offer.
Estimated market value
$936,900

