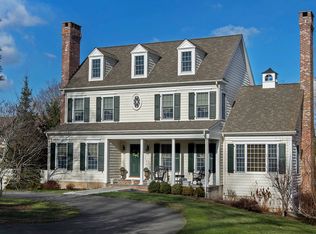Absolute top quality custom built new residence constructed by premier builder Richard Ramey. This special residence is loaded with natural sunlight and and offers a very special open floor plan including the chef's kitchen with walk-in pantry ideally open to the family room and dining room with sitting area welcoming guests into this special home, and main floor master suite. Charm and function galore with the covered porch, nine foot ceilings, wide board hardwood floors, and more. Situated on a beautiful, level, well-screened lot in sought after downtown Village area this special home boasts loads of high end finishes, custom millwork and built-ins. The following allowances are also included for the buyer to finish as they would like: closets and pantry $6,000; Appliances $3,500; carpet runner $1,500; shower doors $2,500 and landscaping $5,000. This is a must see and very special.
This property is off market, which means it's not currently listed for sale or rent on Zillow. This may be different from what's available on other websites or public sources.
