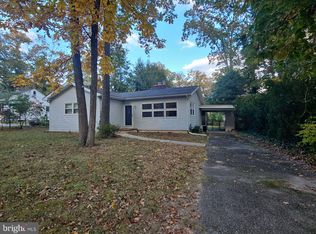Sold for $340,000
$340,000
12 Sunset Lake Rd, Bridgeton, NJ 08302
4beds
1,603sqft
Single Family Residence
Built in 1965
0.78 Acres Lot
$360,200 Zestimate®
$212/sqft
$2,920 Estimated rent
Home value
$360,200
$342,000 - $378,000
$2,920/mo
Zestimate® history
Loading...
Owner options
Explore your selling options
What's special
This property is a must see. This is a turn key dwelling with updated bathrooms and kitchen. The Ranch style home has a newer roof, siding, bathrooms, kitchen, appliances, and HVAC all within the past 7 years. The residence boasts a warm cozy and relaxing environment, whether your enjoying the indoors or relaxing outdoors on your large deck. This property is a perfect starter home or long term residence. Make this property yours before it is to late. New Park to be installed by the Township next to the property on the corner. The fourth bedroom could be used as a Home Office . Property also has a workshop / shed for storing tools, lawn equipment and other various items. Note: The shed is in need of some TLC.
Zillow last checked: 8 hours ago
Listing updated: August 17, 2023 at 02:17am
Listed by:
David Sorantino 856-297-3991,
Keller Williams Prime Realty
Bought with:
Erin K Owens, 0231781
BHHS Fox & Roach-Washington-Gloucester
Source: Bright MLS,MLS#: NJCB2013250
Facts & features
Interior
Bedrooms & bathrooms
- Bedrooms: 4
- Bathrooms: 2
- Full bathrooms: 2
- Main level bathrooms: 2
- Main level bedrooms: 4
Heating
- Forced Air, Natural Gas
Cooling
- Ceiling Fan(s), Central Air, Electric
Appliances
- Included: Dishwasher, Refrigerator, Dryer, Oven/Range - Gas, Washer, Tankless Water Heater, Stainless Steel Appliance(s), Gas Water Heater
- Laundry: In Basement
Features
- Kitchen Island, Eat-in Kitchen, Dry Wall
- Flooring: Wood, Tile/Brick, Carpet, Engineered Wood
- Windows: Energy Efficient
- Basement: Full,Unfinished
- Number of fireplaces: 2
- Fireplace features: Corner, Brick
Interior area
- Total structure area: 1,603
- Total interior livable area: 1,603 sqft
- Finished area above ground: 1,603
Property
Parking
- Total spaces: 5
- Parking features: Circular Driveway, Crushed Stone, Driveway
- Uncovered spaces: 5
Accessibility
- Accessibility features: None
Features
- Levels: One
- Stories: 1
- Patio & porch: Deck
- Pool features: None
Lot
- Size: 0.78 Acres
- Features: Rural
Details
- Additional structures: Above Grade, Outbuilding
- Parcel number: 130170400011
- Zoning: R2
- Special conditions: Standard
- Other equipment: Negotiable
Construction
Type & style
- Home type: SingleFamily
- Architectural style: Ranch/Rambler
- Property subtype: Single Family Residence
Materials
- Aluminum Siding, Vinyl Siding, Block, Brick
- Foundation: Block
- Roof: Asphalt
Condition
- Very Good
- New construction: No
- Year built: 1965
Utilities & green energy
- Sewer: Public Sewer
- Water: Public
- Utilities for property: Natural Gas Available, Electricity Available, Cable Connected
Community & neighborhood
Location
- Region: Bridgeton
- Subdivision: None Available
- Municipality: UPPER DEERFIELD TWP
Other
Other facts
- Listing agreement: Exclusive Right To Sell
- Listing terms: Conventional,Cash,FHA,VA Loan
- Ownership: Fee Simple
- Road surface type: Black Top
Price history
| Date | Event | Price |
|---|---|---|
| 8/16/2023 | Sold | $340,000+11.5%$212/sqft |
Source: | ||
| 7/21/2023 | Contingent | $304,900$190/sqft |
Source: | ||
| 6/30/2023 | Listed for sale | $304,900+143.9%$190/sqft |
Source: | ||
| 10/2/2014 | Sold | $125,000-10.7%$78/sqft |
Source: Public Record Report a problem | ||
| 8/1/2014 | Listed for sale | $139,900$87/sqft |
Source: The Roarke Agency, LLC #433260 Report a problem | ||
Public tax history
| Year | Property taxes | Tax assessment |
|---|---|---|
| 2025 | $5,477 | $163,700 |
| 2024 | $5,477 | $163,700 |
| 2023 | $5,477 +0.6% | $163,700 |
Find assessor info on the county website
Neighborhood: Sunset Lake
Nearby schools
GreatSchools rating
- 4/10Elizabeth F Moore SchoolGrades: 3-5Distance: 3.7 mi
- 5/10Woodruff SchoolGrades: 6-8Distance: 3.8 mi
- 4/10Cumberland Reg High SchoolGrades: 9-12Distance: 1.8 mi
Schools provided by the listing agent
- Elementary: Deerfield Township Public School
- Middle: Deerfield Township Public School
- High: Cumberland Regional
- District: Cumberland Regional Distr Schools
Source: Bright MLS. This data may not be complete. We recommend contacting the local school district to confirm school assignments for this home.

Get pre-qualified for a loan
At Zillow Home Loans, we can pre-qualify you in as little as 5 minutes with no impact to your credit score.An equal housing lender. NMLS #10287.
