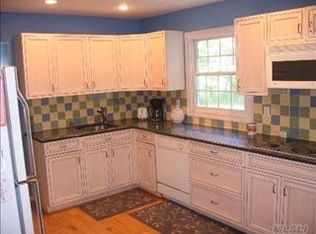Sold for $850,000 on 04/02/25
$850,000
12 Sunhill Road, Nesconset, NY 11767
4beds
2,438sqft
Single Family Residence, Residential
Built in 1984
0.42 Acres Lot
$885,700 Zestimate®
$349/sqft
$4,648 Estimated rent
Home value
$885,700
$797,000 - $983,000
$4,648/mo
Zestimate® history
Loading...
Owner options
Explore your selling options
What's special
Welcome to 12 Sunhill Road! This beautiful Custom Ranch features an Entry foyer, Chefs kitchen w/top of the line NEW SS appliances, Spacious FDR W/Cathedral Ceilings which opens to a Living Room with Fireplace, Primary Bedroom Ensuite w/ in-wall speaker system & Bathroom w/steam shower & Jacuzzi Tub, 3 Additional Spacious Br's, full Family bathroom & Main Floor Laundry/Mudroom Room. Additional features include 2-car attached garage w/ heat & AC (ductless), 20KW Onan Propane Stand-By fully automatic whole house generator w/ Asco commercial Auto Transfer Switch, CAC (2 Zones), Oil Heat (2 Zones/Burner 2015), 200 Amp Electric, Anderson Casement Windows, 30 Yr Architectural Roof (Apprx 2006), CVAC, Whole house Electronic Air Filtration System (Replaced 2024), Ultraviolet Air Treatment System (2024), Whole House Humidification system, Brand New IGS (7 Zones), IG Pool w/ new Hayward Pump/Filter & New Loop-Loc cover! All this and so much more set on almost a 1/2 acre of beautiful property!
Zillow last checked: 8 hours ago
Listing updated: April 02, 2025 at 10:33am
Listed by:
Deborah Lettieri 631-827-3056,
Signature Premier Properties 631-360-2800
Bought with:
Jovanni Rodriguez, 10401314111
Real Broker NY LLC
Wendy Rodriguez, 10401339905
Real Broker NY LLC
Source: OneKey® MLS,MLS#: 806528
Facts & features
Interior
Bedrooms & bathrooms
- Bedrooms: 4
- Bathrooms: 2
- Full bathrooms: 2
Other
- Description: Utilities,storage,Rec Room,Half Bath
- Level: Basement
Other
- Description: Ef,Eik,Dining Room,Living Room,Laundry Room,Primary Bedroom W/Bath,3 Add'l Bedrooms,Full Family Bath
- Level: First
Heating
- Forced Air, Oil
Cooling
- Central Air
Appliances
- Included: Convection Oven, Cooktop, Dishwasher, Disposal, Dryer, Gas Oven, Microwave, Range, Refrigerator, Washer
Features
- First Floor Bedroom, First Floor Full Bath, Cathedral Ceiling(s), Chefs Kitchen, Eat-in Kitchen, Entrance Foyer, Formal Dining, Primary Bathroom, Open Floorplan, Recessed Lighting, Sauna, Soaking Tub, Sound System, Speakers, Storage
- Windows: Double Pane Windows, Skylight(s)
- Basement: Full,Partially Finished
- Attic: Full
- Number of fireplaces: 1
- Fireplace features: Living Room, Wood Burning
Interior area
- Total structure area: 3,714
- Total interior livable area: 2,438 sqft
Property
Parking
- Total spaces: 2
- Parking features: Garage
- Garage spaces: 2
Features
- Levels: One
- Patio & porch: Patio
- Has private pool: Yes
- Pool features: Electric Heat, In Ground, Pool Cover, Vinyl
- Fencing: Back Yard,Vinyl
Lot
- Size: 0.42 Acres
- Features: Back Yard, Front Yard, Landscaped
Details
- Additional structures: Garage(s)
- Parcel number: 0800164000100008000
- Special conditions: None
- Other equipment: Dehumidifier, Generator
Construction
Type & style
- Home type: SingleFamily
- Architectural style: Ranch
- Property subtype: Single Family Residence, Residential
Materials
- Brick, Vinyl Siding
Condition
- Year built: 1984
Utilities & green energy
- Sewer: Cesspool
- Water: Public
- Utilities for property: Electricity Connected, Propane, Underground Utilities, Water Connected
Community & neighborhood
Location
- Region: Nesconset
Other
Other facts
- Listing agreement: Exclusive Right To Sell
Price history
| Date | Event | Price |
|---|---|---|
| 4/2/2025 | Sold | $850,000-5.6%$349/sqft |
Source: | ||
| 1/24/2025 | Pending sale | $899,999$369/sqft |
Source: | ||
| 1/2/2025 | Listed for sale | $899,999$369/sqft |
Source: | ||
Public tax history
| Year | Property taxes | Tax assessment |
|---|---|---|
| 2024 | -- | $5,605 |
| 2023 | -- | $5,605 |
| 2022 | -- | $5,605 |
Find assessor info on the county website
Neighborhood: 11767
Nearby schools
GreatSchools rating
- 7/10Tackan Elementary SchoolGrades: K-5Distance: 1.3 mi
- 7/10Great Hollow Middle SchoolGrades: 6-8Distance: 1 mi
- 9/10Smithtown High School WestGrades: 9-12Distance: 4.8 mi
Schools provided by the listing agent
- Elementary: Mt Pleasant Elementary School
- Middle: Great Hollow Middle School
- High: Smithtown High School-West
Source: OneKey® MLS. This data may not be complete. We recommend contacting the local school district to confirm school assignments for this home.
Get a cash offer in 3 minutes
Find out how much your home could sell for in as little as 3 minutes with a no-obligation cash offer.
Estimated market value
$885,700
Get a cash offer in 3 minutes
Find out how much your home could sell for in as little as 3 minutes with a no-obligation cash offer.
Estimated market value
$885,700
