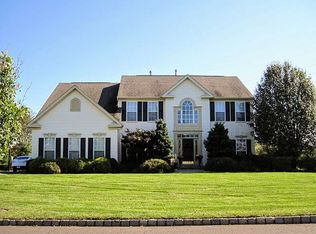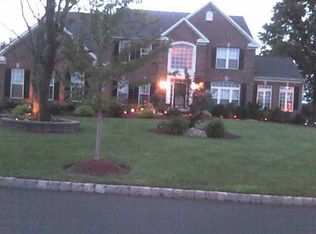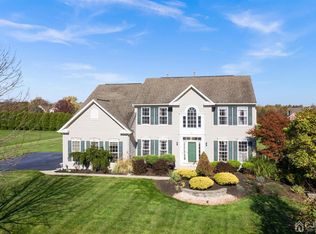This stately 2002 yr built home is beaming with natural sunlight, offering an open layout & high ceilings. Hardwood floors adorn the open floor plan, along with a 2 story foyer & office on first fl; The spacious kit opens to a very expansive FR with high ceilings & wood burning fireplace; the breakfast room overlooks the beautiful backyard; The bedrooms are generous with ample closets; the master bedroom offers gorgeous views and an elegant master bath; walk in closet; the full finished basement has a theatre room, large recreation room, full bathroom with shower stall and lots of extra room for a play area or craft room; the yard is professionally landscaped and freshly mulched/trimmed/pruned; wonderful lighted paver patio with pergola & mature landscaping for privacy & outdoor enjoyment.
This property is off market, which means it's not currently listed for sale or rent on Zillow. This may be different from what's available on other websites or public sources.


