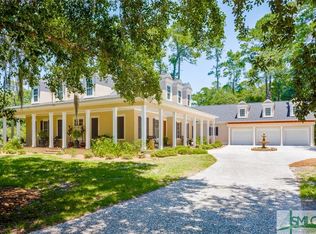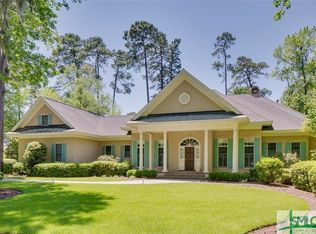Enjoy the privacy of a cul-de-sac location, and a short golf cart ride to The Village! This 3 bedroom, split floor plan home has beautiful views up the lagoon, with an inviting pergola covered patio. One floor living with bonus room above garage. Rooms are very generous, many with hardwood floors. Kitchen and master bath have both been renovated. Meticulously cared for, this property's roof was new in 2016, and the exterior was painted in August.
This property is off market, which means it's not currently listed for sale or rent on Zillow. This may be different from what's available on other websites or public sources.

