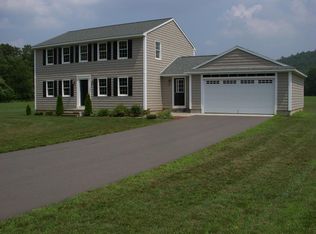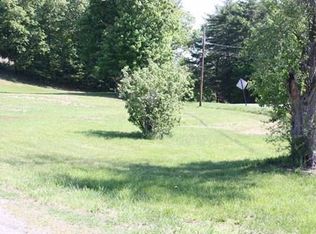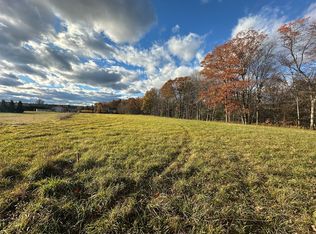Call Michael Seward at 413-531-7129 for more information or to schedule an appointment!! Built to the Stretch Energy Code as required by towns that have been designated a Green Community under the Green Communities Act, this home will save you money on energy bills.This home boasts a wonderful dine-in kitchen with maple cabinets,stone counters w/breakfast bar, sunken sink,ENERGY STAR refrigerator and dishwasher,& gas stove.Sliders off the dining area lead to the 16X16 deck and the backyard where there is plenty of room for a pool & a beautiful ridge line in the distance setting the scene.The kitchen is open to what could be a formal dining room and living room,and there is a first floor bathroom w/washer&dryer hookups and two closets.There are three bedrooms upstairs.The accommodating master bedroom boasts two walk-in closets,a full bathroom w/dual-sinks.The other two bedrooms are a generous size and the second full bathroom offers a tub.Two zone heat & hybrid electric/heat pump water heater help keep costs low.The basement has been framed for easy finishing.Near town ctr.
This property is off market, which means it's not currently listed for sale or rent on Zillow. This may be different from what's available on other websites or public sources.


