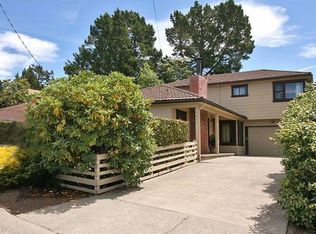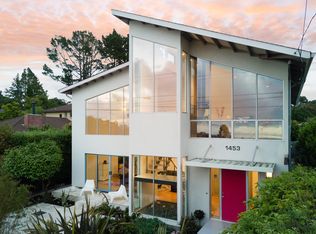Sold for $1,300,000 on 12/05/24
$1,300,000
12 Summit Ln, Berkeley, CA 94708
4beds
1,293sqft
Single Family Residence
Built in 1951
4,791.6 Square Feet Lot
$1,209,500 Zestimate®
$1,005/sqft
$5,576 Estimated rent
Home value
$1,209,500
$1.09M - $1.34M
$5,576/mo
Zestimate® history
Loading...
Owner options
Explore your selling options
What's special
Tucked away on a tranquil lane in the Berkeley Hills, this property seamlessly blends elegance & functionality. The main level features 3 bedrooms & 2 baths, a spiral staircase leads to a bonus space on the lower level that can be used as a 4th bedroom complete with its own full bath & access to the garden, plus a detached loft-style studio accessory building with lath ceilings, a kitchenette, a full bath, a workstation, a mezzanine with a fireman’s pole hand railing & 2nd washer & dryer. The public record SqFt does not include the lower level or the detached studio included in this unique and versatile property that is ideal for multi-generational living or potential passive income, subject to local rental regulations. The open-concept living room has a striking fireplace, hardwood floors, glass windows that seamlessly blend indoor & outdoor living, enhancing the homes natural light. The kitchen includes updated appliances, pantry, & skylight. Updated guest hall bath. The primary bedroom offers serene views & multiple closets. The main washer & dryer have an eco-friendly gray water system. Owned Solar panels, making this home both energy-efficient & environmentally conscious. Near Tilden & UCB, it offers an escape into nature while keeping the best of the city within reach.
Zillow last checked: 8 hours ago
Listing updated: December 07, 2024 at 04:47am
Listed by:
Giuseppe Zumbo DRE #01753412 510-331-5153,
Corcoran Icon Properties
Bought with:
Sheril Madden, DRE #01228854
Red Oak Realty
Source: bridgeMLS/CCAR/Bay East AOR,MLS#: 41076527
Facts & features
Interior
Bedrooms & bathrooms
- Bedrooms: 4
- Bathrooms: 3
- Full bathrooms: 3
Kitchen
- Features: Breakfast Bar, Breakfast Nook, Counter - Tile, Dishwasher, Pantry, Range/Oven Free Standing, Refrigerator, Skylight(s)
Heating
- Forced Air
Cooling
- None
Appliances
- Included: Dishwasher, Free-Standing Range, Refrigerator, Dryer, Washer
- Laundry: Dryer, In Basement, Washer
Features
- Breakfast Bar, Breakfast Nook, Pantry
- Flooring: Linoleum, Tile, Wood
- Windows: Skylight(s)
- Number of fireplaces: 1
- Fireplace features: Brick, Living Room
Interior area
- Total structure area: 1,293
- Total interior livable area: 1,293 sqft
Property
Parking
- Total spaces: 2
Features
- Levels: Two Story
- Stories: 2
- Exterior features: Back Yard, Sprinklers Automatic, Storage, Terraced Down, Garden
- Pool features: None
- Fencing: Front Yard
Lot
- Size: 4,791 sqft
Details
- Parcel number: 60249292
- Special conditions: Standard
Construction
Type & style
- Home type: SingleFamily
- Architectural style: Mid Century Modern
- Property subtype: Single Family Residence
Materials
- Wood
- Roof: Composition
Condition
- Existing
- New construction: No
- Year built: 1951
Utilities & green energy
- Electric: Photovoltaics Seller Owned
- Sewer: Public Sewer
- Water: Public
Community & neighborhood
Security
- Security features: Security Alarm - Leased, Carbon Monoxide Detector(s)
Location
- Region: Berkeley
Other
Other facts
- Listing terms: Cash,Conventional
Price history
| Date | Event | Price |
|---|---|---|
| 12/5/2024 | Sold | $1,300,000+8.8%$1,005/sqft |
Source: | ||
| 11/9/2024 | Pending sale | $1,195,000$924/sqft |
Source: | ||
| 10/16/2024 | Listed for sale | $1,195,000$924/sqft |
Source: | ||
Public tax history
| Year | Property taxes | Tax assessment |
|---|---|---|
| 2025 | -- | $102,729 +2% |
| 2024 | $5,800 +13.3% | $100,715 +2% |
| 2023 | $5,120 +4.7% | $98,740 +2% |
Find assessor info on the county website
Neighborhood: Berkeley Hills
Nearby schools
GreatSchools rating
- 8/10Cragmont Elementary SchoolGrades: K-5Distance: 1.3 mi
- 9/10Willard Middle SchoolGrades: 6-8Distance: 1.7 mi
- 9/10Berkeley High SchoolGrades: 9-12Distance: 1.6 mi
Get a cash offer in 3 minutes
Find out how much your home could sell for in as little as 3 minutes with a no-obligation cash offer.
Estimated market value
$1,209,500
Get a cash offer in 3 minutes
Find out how much your home could sell for in as little as 3 minutes with a no-obligation cash offer.
Estimated market value
$1,209,500

