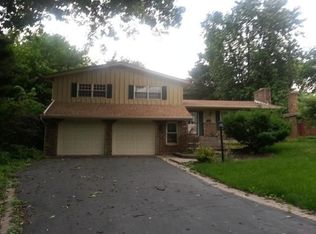LOCATION, LOCATION, LOCATION! Walk to get coffee in the morning, walk to dinner in the evening. With a gorgeous lot and a fabulous layout, there is nothing more to ask for! Fabulous huge kitchen with gorgeous fireplace and eating area! Deck off the kitchen leads to the large yard with shed and lots of space to play and entertain! Large laundry room has exterior access too! Bring the dogs in through there to keep the mess contained! Separate living spaces upstairs and downstairs allow for kids upstairs and parents downstairs! Gorgeous vaulted ceilings with beams in the upstairs family room also has a deck for hanging out! Such a great house! You have to see it!
This property is off market, which means it's not currently listed for sale or rent on Zillow. This may be different from what's available on other websites or public sources.

