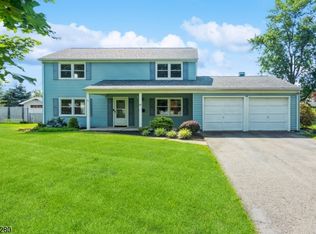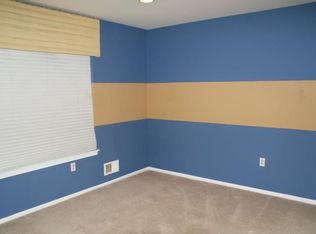This 1950 square-foot 3bd/2ba extended ranch sits on a quiet street lined with sidewalks, mature trees and has just been renovated top to bottom! A newly installed center island with seating is the focal point for this ranch which features an open floor plan, beautiful crown moldings and chair railing throughout the living and dining rooms. The newly installed kitchen features white shaker cabinets, subway tile backsplash, custom granite countertops, and stainless steel Samsung appliances. Off the kitchen is a sunroom addition with pocket doors, vaulted ceiling, & double slider access to the fully fenced backyard with paver patio. 2 full baths have been updated. Furnace/AC 1 yr old, windows/siding recently updated. Home warranty included.
This property is off market, which means it's not currently listed for sale or rent on Zillow. This may be different from what's available on other websites or public sources.

