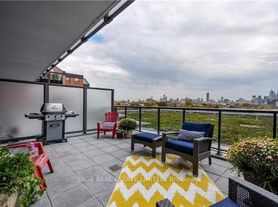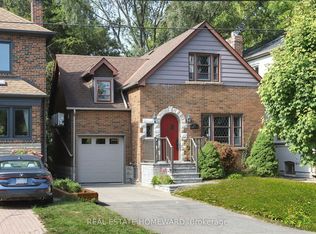Bright South-Facing Corner Townhouse in Queen West 3 Bed / 2 Bath / Private Garage
Property Overview
A rare corner-unit townhouse in the heart of Queen West, offering sun-filled living spaces, modern finishes, and exceptional comfort. With south-facing windows, this home is bright all day perfect for those who love natural light and contemporary urban living.
Features
Corner Unit | South-Facing: Bright and airy with windows on multiple sides
Spacious Layout: ~1,200 sq. ft. plus a 100 sq. ft. private front porch
Modern Kitchen: Quartz countertops & stainless-steel appliances (fridge, stove, dishwasher, microwave)
Living Area: Real flame fireplace and stylish open layout
Bathrooms: Includes Jacuzzi jetted bathtub
Private Indoor Garage: Direct access from lower level
In-Unit Laundry: Washer & dryer included
Private Front Patio: Perfect for relaxing or entertaining
Utilities Included: Water & heating (tenant pays hydro)
Location
Located in vibrant Queen West, close to shops, restaurants, cafes, and transit. Easy access to downtown, Liberty Village, and Trinity Bellwoods Park.
Application Requirements
Equifax credit report
Employment letter + 2 recent pay stubs
Landlord reference(s)
Book a Viewing: Message today to schedule your showing this bright corner townhouse won't last long!
Renter is responsible for electricity and internet, no smoking
Townhouse for rent
C$4,500/mo
12 Sudbury St, Toronto, ON M6J 3W7
3beds
1,200sqft
Price may not include required fees and charges.
Townhouse
Available Thu Jan 1 2026
Cats, small dogs OK
Central air
In unit laundry
Attached garage parking
Heat pump
What's special
Corner townhouseGenerous spaceModern kitchenHigh-quality stainless steel appliancesComfortable bedroomsSoothing jacuzzi jetted bathtubStunning real flame fireplace
- 20 days |
- -- |
- -- |
Travel times
Looking to buy when your lease ends?
Consider a first-time homebuyer savings account designed to grow your down payment with up to a 6% match & a competitive APY.
Facts & features
Interior
Bedrooms & bathrooms
- Bedrooms: 3
- Bathrooms: 2
- Full bathrooms: 2
Heating
- Heat Pump
Cooling
- Central Air
Appliances
- Included: Dishwasher, Dryer, Microwave, Oven, Refrigerator, Washer
- Laundry: In Unit
Features
- Flooring: Hardwood
Interior area
- Total interior livable area: 1,200 sqft
Property
Parking
- Parking features: Attached
- Has attached garage: Yes
- Details: Contact manager
Features
- Exterior features: Electricity not included in rent, Heating not included in rent, Internet not included in rent, Water not included in rent
Construction
Type & style
- Home type: Townhouse
- Property subtype: Townhouse
Building
Management
- Pets allowed: Yes
Community & HOA
Location
- Region: Toronto
Financial & listing details
- Lease term: 1 Year
Price history
| Date | Event | Price |
|---|---|---|
| 11/12/2025 | Listed for rent | C$4,500-2.2%C$4/sqft |
Source: Zillow Rentals | ||
| 11/2/2025 | Listing removed | C$4,600C$4/sqft |
Source: Zillow Rentals | ||
| 10/31/2025 | Listed for rent | C$4,600+2.2%C$4/sqft |
Source: Zillow Rentals | ||
| 5/8/2023 | Listing removed | -- |
Source: Zillow Rentals | ||
| 4/27/2023 | Listed for rent | C$4,500+12.5%C$4/sqft |
Source: Zillow Rentals | ||
Neighborhood: Niagara
There are 3 available units in this apartment building

