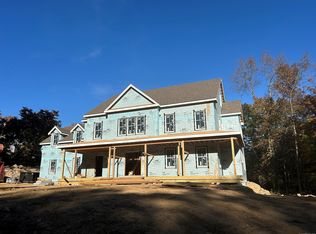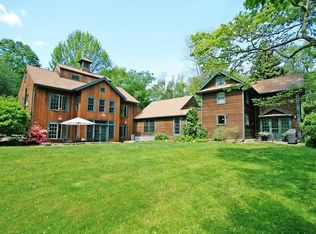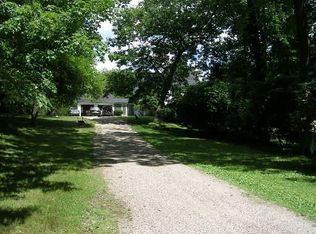Sold for $2,125,000
$2,125,000
12 Sturges Ridge Road, Wilton, CT 06897
5beds
4,990sqft
Single Family Residence
Built in 1940
2.6 Acres Lot
$2,283,100 Zestimate®
$426/sqft
$7,111 Estimated rent
Home value
$2,283,100
$2.08M - $2.53M
$7,111/mo
Zestimate® history
Loading...
Owner options
Explore your selling options
What's special
A quintessentially New England exterior meets an open and modern interior! Originally a classic 1940 Cape Cod, this beautiful home has been completely renovated and reimagined to create a modern oasis. Oversized windows fill the home with gorgeous natural light. Clean lines and distinct modern design, including a sleek fireplace wall, create living spaces that flow seamlessly throughout the main level. The chef’s kitchen boasts crisp white enamel cabinets, stainless steel appliances including two wall ovens and a sunlit breakfast area. The home office is outfitted with epoxy concrete floors, a stone fireplace and private access to the deck. A primary suite with spa bath, three family bedrooms and a large game room/fifth bedroom with a fireplace fill the second level. Outside, gather around the firepit on a summer night or entertain with family and friends on the deck. The barn is home to 2,200sf of unfinished living spaces, a spectacular party barn, future home office or guest house. Poised on 2.6 acres, enjoy a desirable location minutes from Wilton, Weston and Westport centers.
Zillow last checked: 8 hours ago
Listing updated: July 09, 2024 at 08:19pm
Listed by:
Michelle & Team at William Raveis Real Estate,
Michelle Genovesi 203-984-7793,
William Raveis Real Estate 203-227-4343
Bought with:
Michael Mombello, RES.0807331
Compass Connecticut, LLC
Source: Smart MLS,MLS#: 170619441
Facts & features
Interior
Bedrooms & bathrooms
- Bedrooms: 5
- Bathrooms: 5
- Full bathrooms: 4
- 1/2 bathrooms: 1
Primary bedroom
- Features: Full Bath, Hardwood Floor
- Level: Upper
Bedroom
- Features: Hardwood Floor
- Level: Upper
Bedroom
- Features: Hardwood Floor
- Level: Upper
Bedroom
- Features: Hardwood Floor
- Level: Upper
Bedroom
- Features: Wall/Wall Carpet
- Level: Upper
Dining room
- Features: Hardwood Floor
- Level: Main
Family room
- Features: Hardwood Floor
- Level: Main
Kitchen
- Features: Built-in Features, Hardwood Floor
- Level: Main
Living room
- Features: Bay/Bow Window, High Ceilings, Built-in Features, Gas Log Fireplace, Hardwood Floor
- Level: Main
Office
- Features: Fireplace, French Doors, Concrete Floor
- Level: Main
Heating
- Forced Air, Oil
Cooling
- Central Air
Appliances
- Included: Gas Cooktop, Oven, Microwave, Range Hood, Refrigerator, Subzero, Dishwasher, Washer, Dryer, Water Heater
- Laundry: Upper Level, Mud Room
Features
- Basement: Partial,Sump Pump
- Attic: Pull Down Stairs
- Number of fireplaces: 3
Interior area
- Total structure area: 4,990
- Total interior livable area: 4,990 sqft
- Finished area above ground: 4,990
Property
Parking
- Total spaces: 4
- Parking features: Attached, Detached, Paved
- Attached garage spaces: 4
Features
- Patio & porch: Deck, Patio
- Waterfront features: Pond
Lot
- Size: 2.60 Acres
- Features: Corner Lot, Sloped
Details
- Additional structures: Barn(s)
- Parcel number: 1922330
- Zoning: RES
- Other equipment: Generator Ready
Construction
Type & style
- Home type: SingleFamily
- Architectural style: Cape Cod,Modern
- Property subtype: Single Family Residence
Materials
- Shingle Siding, Wood Siding
- Foundation: Concrete Perimeter
- Roof: Asphalt,Gable
Condition
- New construction: No
- Year built: 1940
Utilities & green energy
- Sewer: Septic Tank
- Water: Well
Community & neighborhood
Security
- Security features: Security System
Location
- Region: Wilton
Price history
| Date | Event | Price |
|---|---|---|
| 3/26/2024 | Sold | $2,125,000+14.9%$426/sqft |
Source: | ||
| 2/14/2024 | Pending sale | $1,850,000$371/sqft |
Source: | ||
| 2/8/2024 | Listed for sale | $1,850,000+44%$371/sqft |
Source: | ||
| 9/2/2010 | Listing removed | $1,285,000$258/sqft |
Source: NCI #98459228 Report a problem | ||
| 5/1/2010 | Listed for sale | $1,285,000+12.7%$258/sqft |
Source: NCI #98459228 Report a problem | ||
Public tax history
| Year | Property taxes | Tax assessment |
|---|---|---|
| 2025 | $25,839 +2% | $1,058,540 |
| 2024 | $25,341 +28.4% | $1,058,540 +56.9% |
| 2023 | $19,736 +3.6% | $674,520 |
Find assessor info on the county website
Neighborhood: 06897
Nearby schools
GreatSchools rating
- 9/10Cider Mill SchoolGrades: 3-5Distance: 2 mi
- 9/10Middlebrook SchoolGrades: 6-8Distance: 2.3 mi
- 10/10Wilton High SchoolGrades: 9-12Distance: 2.2 mi
Schools provided by the listing agent
- Elementary: Miller-Driscoll
- Middle: Middlebrook
- High: Wilton
Source: Smart MLS. This data may not be complete. We recommend contacting the local school district to confirm school assignments for this home.
Sell for more on Zillow
Get a Zillow Showcase℠ listing at no additional cost and you could sell for .
$2,283,100
2% more+$45,662
With Zillow Showcase(estimated)$2,328,762


