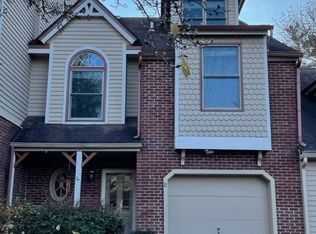Main Street Village in Chesterbrook!! Super Clean END UNIT on Private Cul de Sac Street. Welcome to 12 Sturbridge Lane, Wayne, PA. Tredyffrin Township and Award Winning Tredyffrin-Easttown School District. Home Features Wrap Around Porch, Open Floor Plan, Hardwood Floors, High Ceilings, Recessed Lighting, Chef Kitchen, Deep Set Windows, Architect and Designer Finishes, 2 Master Bedroom Suites and Finished Lower Level Family Room. First Floor Features: Foyer with Center Hall, Open Staircase Post and Rail with Landing, E-I Kitchen with Gas Stove, Peninsula and Granite Counter Tops, Dining Room with Sliders to Deck, Living Room with Brick Fireplace, Vaulted Ceilings, Skylights and Sliders to Deck Viewing Lush Open Space. First Floor Master Bedroom Suite with Master Tile Bath and Walk in Closet. Second Floor Features: Open Staircase Leads to Second Master Bedroom Suite with Vaulted Ceilings, Tile Master Bath, Shower Stall and Jacuzzi Tub. Finished Lower Level Family Room with Post and Rail Open Staircase, Manufactured Pine Floors with Recessed Lighting, Built in Bar, Utility Room and Ample Storage. NEW: Granite Countertops 2016, HVAC 2014, Hot Water Heater, Finished Basement 2015, Windows Throughout 2013 and Freshly Painted. Conveniently Located to Parks, Shopping, Restaurants, Golf Clubs, Valley Forge Park, Military Academy and College, Villanova University, Haverford College and University of Pennsylvania.
This property is off market, which means it's not currently listed for sale or rent on Zillow. This may be different from what's available on other websites or public sources.
