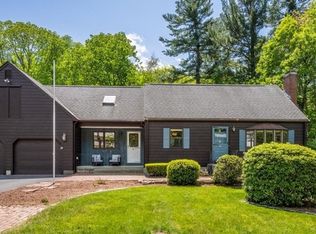Sold for $650,000 on 06/11/25
$650,000
12 Strobus Ln, Ashland, MA 01721
3beds
1,435sqft
Single Family Residence
Built in 1955
0.7 Acres Lot
$642,600 Zestimate®
$453/sqft
$3,663 Estimated rent
Home value
$642,600
$598,000 - $694,000
$3,663/mo
Zestimate® history
Loading...
Owner options
Explore your selling options
What's special
**ALL OFFERS DUE BY 5 PM MONDAY5/19**Pride of ownership shines through in meticulously maintained home loved for over 60 years by two generations of family. Now, it anxiously awaits its new family.Enjoy this summer in your new beautiful inground saltwater pool (pump is 2 replaced 2 yrs ago) or for those cool nights take a soak in the relaxing hot tub! There's also a big 12x16 shed with electricity with MANY possibilities (SHE SHED?)Inside you'll find on the first floor, an open family room, kitchen, dining room, fireplaced living room, full bath and one bedroom. The second floor offers a half bath and two large bedrooms one with a walk-in closet. This home has many recent updates including a brand new septic system installed April 2024 Come see all this home has to offer - Don't miss out
Zillow last checked: 8 hours ago
Listing updated: June 11, 2025 at 06:04pm
Listed by:
Sharon Bronzetti-King 508-561-5596,
29 Realty Group, Inc. 978-579-0029
Bought with:
The Liberty Group
Real Broker MA, LLC
Source: MLS PIN,MLS#: 73376389
Facts & features
Interior
Bedrooms & bathrooms
- Bedrooms: 3
- Bathrooms: 2
- Full bathrooms: 1
- 1/2 bathrooms: 1
Primary bedroom
- Features: Walk-In Closet(s), Flooring - Wall to Wall Carpet
- Level: Second
Bedroom 2
- Features: Closet, Flooring - Wall to Wall Carpet
- Level: First
Bedroom 3
- Features: Closet, Flooring - Wall to Wall Carpet
- Level: Second
Bathroom 1
- Level: First
Bathroom 2
- Level: Second
Dining room
- Features: Flooring - Hardwood, Breakfast Bar / Nook
- Level: First
Family room
- Features: Flooring - Wall to Wall Carpet
- Level: First
Kitchen
- Features: Flooring - Hardwood
- Level: First
Living room
- Features: Flooring - Hardwood
- Level: First
Heating
- Baseboard, Natural Gas
Cooling
- Central Air, Whole House Fan
Appliances
- Laundry: In Basement, Gas Dryer Hookup, Washer Hookup
Features
- Flooring: Tile, Carpet, Hardwood
- Basement: Full
- Number of fireplaces: 1
- Fireplace features: Living Room
Interior area
- Total structure area: 1,435
- Total interior livable area: 1,435 sqft
- Finished area above ground: 1,435
Property
Parking
- Total spaces: 7
- Parking features: Attached, Carport, Storage, Off Street
- Attached garage spaces: 1
- Has carport: Yes
- Uncovered spaces: 6
Features
- Exterior features: Pool - Inground, Rain Gutters, Hot Tub/Spa, Storage, Fenced Yard
- Has private pool: Yes
- Pool features: In Ground
- Has spa: Yes
- Spa features: Private
- Fencing: Fenced
Lot
- Size: 0.70 Acres
- Features: Level
Details
- Parcel number: M:009.0 B:0017 L:0000.0,3292900
- Zoning: R1
Construction
Type & style
- Home type: SingleFamily
- Architectural style: Cape
- Property subtype: Single Family Residence
Materials
- Foundation: Concrete Perimeter
- Roof: Shingle
Condition
- Year built: 1955
Utilities & green energy
- Electric: 100 Amp Service
- Sewer: Private Sewer
- Water: Public
- Utilities for property: for Gas Range, for Gas Dryer, Washer Hookup
Community & neighborhood
Community
- Community features: Public Transportation, Shopping, Pool, Park, Medical Facility, Laundromat, Public School, T-Station
Location
- Region: Ashland
Price history
| Date | Event | Price |
|---|---|---|
| 6/11/2025 | Sold | $650,000+8.4%$453/sqft |
Source: MLS PIN #73376389 | ||
| 5/16/2025 | Listed for sale | $599,900+379.9%$418/sqft |
Source: MLS PIN #73376389 | ||
| 8/2/1993 | Sold | $125,000$87/sqft |
Source: Public Record | ||
Public tax history
| Year | Property taxes | Tax assessment |
|---|---|---|
| 2025 | $7,598 +1.3% | $595,000 +5% |
| 2024 | $7,499 +8.5% | $566,400 +12.9% |
| 2023 | $6,911 -1.6% | $501,900 +13.5% |
Find assessor info on the county website
Neighborhood: 01721
Nearby schools
GreatSchools rating
- 6/10David Mindess Elementary SchoolGrades: 3-5Distance: 0.5 mi
- 8/10Ashland Middle SchoolGrades: 6-8Distance: 1.4 mi
- 8/10Ashland High SchoolGrades: 9-12Distance: 1.1 mi
Get a cash offer in 3 minutes
Find out how much your home could sell for in as little as 3 minutes with a no-obligation cash offer.
Estimated market value
$642,600
Get a cash offer in 3 minutes
Find out how much your home could sell for in as little as 3 minutes with a no-obligation cash offer.
Estimated market value
$642,600
