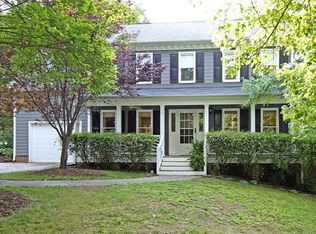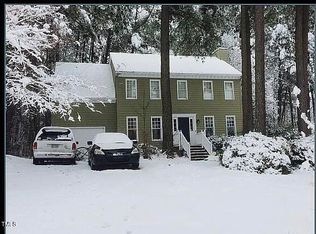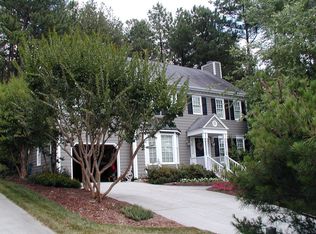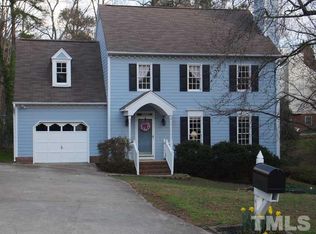Sold for $405,000
$405,000
12 Striding Ridge Ct, Durham, NC 27713
3beds
1,484sqft
Single Family Residence, Residential
Built in 1987
9,147.6 Square Feet Lot
$396,900 Zestimate®
$273/sqft
$2,053 Estimated rent
Home value
$396,900
$373,000 - $425,000
$2,053/mo
Zestimate® history
Loading...
Owner options
Explore your selling options
What's special
Under Contract. No Sunday Open House. Welcome to 12 Striding Ridge Court, where charm meets comfort in this delightful Woodcroft home! Boasting 3 cozy bedrooms and 2.5 bathrooms, this home offers 1,484 square feet of hardwood-adorned living space. Step inside to discover fresh paint and a versatile Murphy bed, perfect for those spontaneous overnight guests. The sellers even just removed all the popcorn ceilings! The kitchen is a chef's dream with extensive cabinetry, providing ample space for all your culinary adventures. The living room features a wall of built-ins for displaying your art. Just beyond the kitchen, a deck invites you to relax and enjoy the serenity of your fenced backyard. With Google Fiber now available, Woodcroft is probably the best neighbourhood in Durham. Make sure to check out the Swim and Tennis club, membership is optional. With its combination of modern updates and classic charm, this home is ready to welcome you with open arms. If you're looking for the perfect blend of style and function, 12 Striding Ridge Court is your answer. Don't miss the opportunity to make this unique property your own! Open Houses Saturday 11am to 1pm and Sunday 2pm to 4pm. 3D Tour: https://buff.ly/RL9lpno
Zillow last checked: 8 hours ago
Listing updated: October 28, 2025 at 01:06am
Listed by:
Colin Anderson 919-593-5383,
Compass -- Chapel Hill - Durham
Bought with:
Todd Hofer, 282365
Premier Agents Network
Source: Doorify MLS,MLS#: 10099638
Facts & features
Interior
Bedrooms & bathrooms
- Bedrooms: 3
- Bathrooms: 3
- Full bathrooms: 2
- 1/2 bathrooms: 1
Heating
- Gas Pack
Cooling
- Central Air, Gas
Appliances
- Included: Dishwasher, Electric Oven, Washer/Dryer
- Laundry: In Kitchen, Lower Level
Features
- Built-in Features, Eat-in Kitchen
- Flooring: Hardwood, Tile
- Basement: Crawl Space
- Number of fireplaces: 1
- Fireplace features: Living Room, Wood Burning
Interior area
- Total structure area: 1,484
- Total interior livable area: 1,484 sqft
- Finished area above ground: 1,484
- Finished area below ground: 0
Property
Parking
- Total spaces: 4
Features
- Levels: Two
- Stories: 2
- Exterior features: Fenced Yard
- Has view: Yes
Lot
- Size: 9,147 sqft
Details
- Parcel number: 0729243651
- Special conditions: Standard
Construction
Type & style
- Home type: SingleFamily
- Architectural style: Traditional
- Property subtype: Single Family Residence, Residential
Materials
- Fiber Cement
- Foundation: Pillar/Post/Pier
- Roof: Shingle
Condition
- New construction: No
- Year built: 1987
Utilities & green energy
- Sewer: Public Sewer
- Water: Public
Community & neighborhood
Location
- Region: Durham
- Subdivision: Woodcroft
HOA & financial
HOA
- Has HOA: Yes
- HOA fee: $342 annually
- Amenities included: Trail(s)
- Services included: Maintenance Grounds
Price history
| Date | Event | Price |
|---|---|---|
| 6/23/2025 | Sold | $405,000+2.5%$273/sqft |
Source: | ||
| 5/31/2025 | Pending sale | $395,000$266/sqft |
Source: | ||
| 5/30/2025 | Listed for sale | $395,000+86.3%$266/sqft |
Source: | ||
| 11/30/2015 | Sold | $212,000-0.9%$143/sqft |
Source: | ||
| 10/9/2015 | Listed for sale | $213,900+35.4%$144/sqft |
Source: Peak, Swirles & Cavallito Properties Report a problem | ||
Public tax history
| Year | Property taxes | Tax assessment |
|---|---|---|
| 2025 | $3,944 +28% | $397,836 +80.1% |
| 2024 | $3,081 +6.5% | $220,900 |
| 2023 | $2,894 +2.3% | $220,900 |
Find assessor info on the county website
Neighborhood: Fortune's Ridge
Nearby schools
GreatSchools rating
- 9/10Southwest ElementaryGrades: PK-5Distance: 0.2 mi
- 8/10Sherwood Githens MiddleGrades: 6-8Distance: 2.6 mi
- 4/10Charles E Jordan Sr High SchoolGrades: 9-12Distance: 2.3 mi
Schools provided by the listing agent
- Elementary: Durham - Southwest
- Middle: Durham - Githens
- High: Durham - Jordan
Source: Doorify MLS. This data may not be complete. We recommend contacting the local school district to confirm school assignments for this home.
Get a cash offer in 3 minutes
Find out how much your home could sell for in as little as 3 minutes with a no-obligation cash offer.
Estimated market value$396,900
Get a cash offer in 3 minutes
Find out how much your home could sell for in as little as 3 minutes with a no-obligation cash offer.
Estimated market value
$396,900



